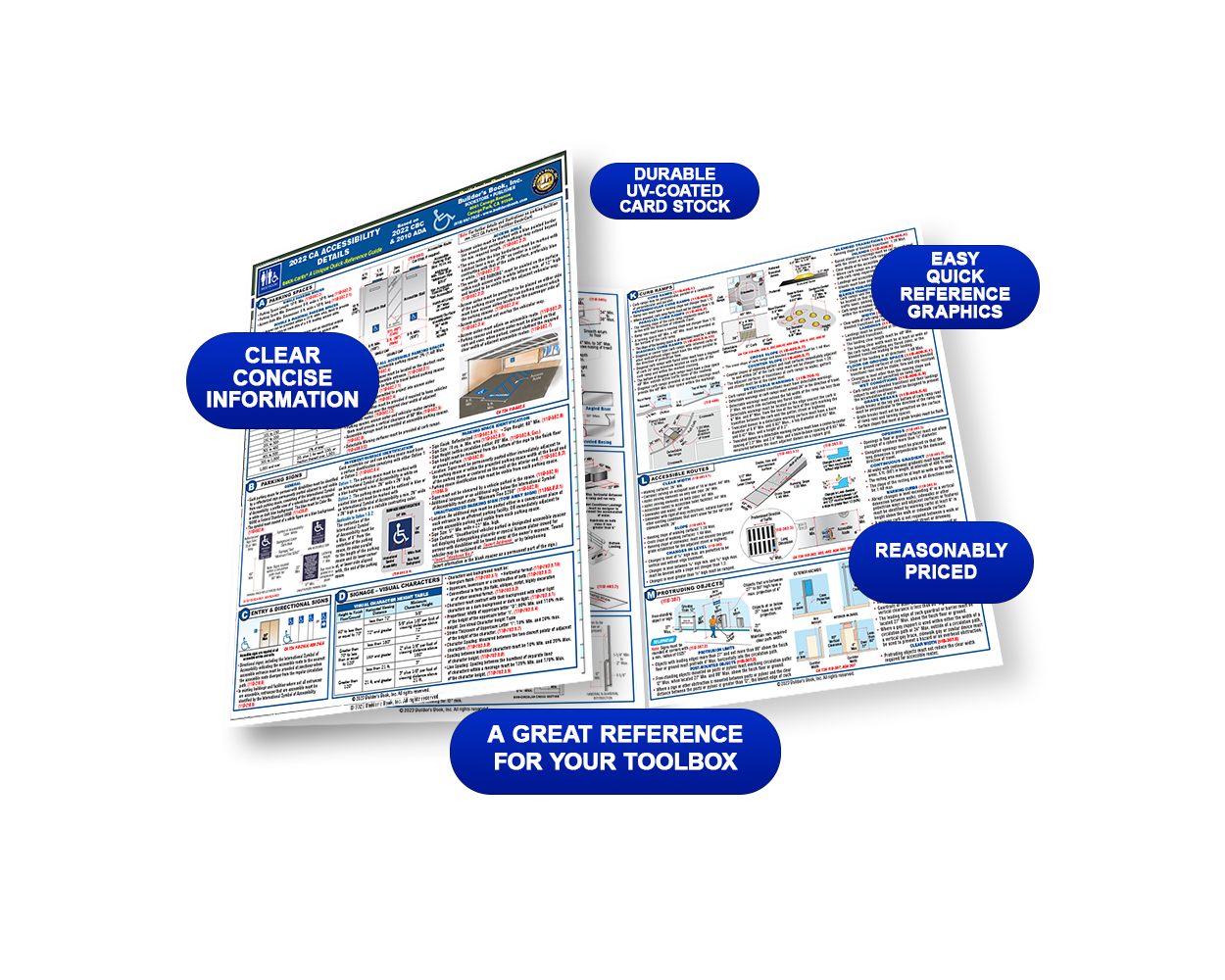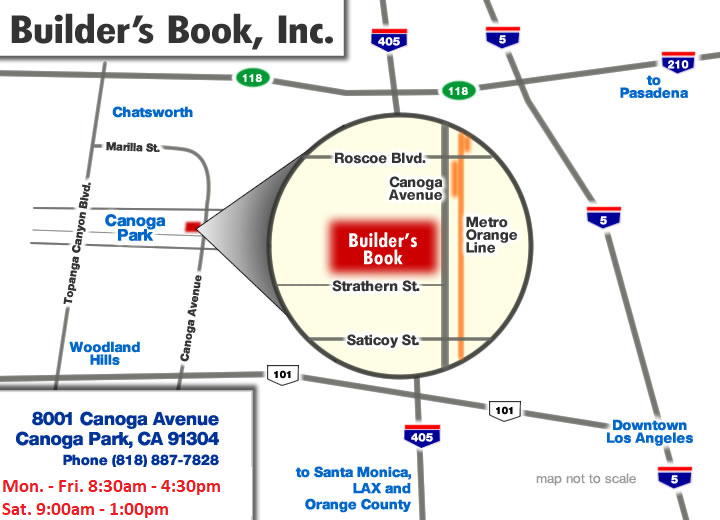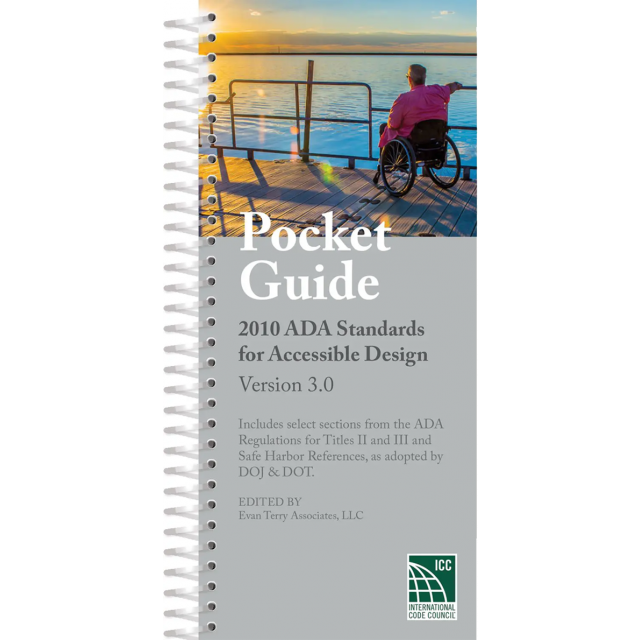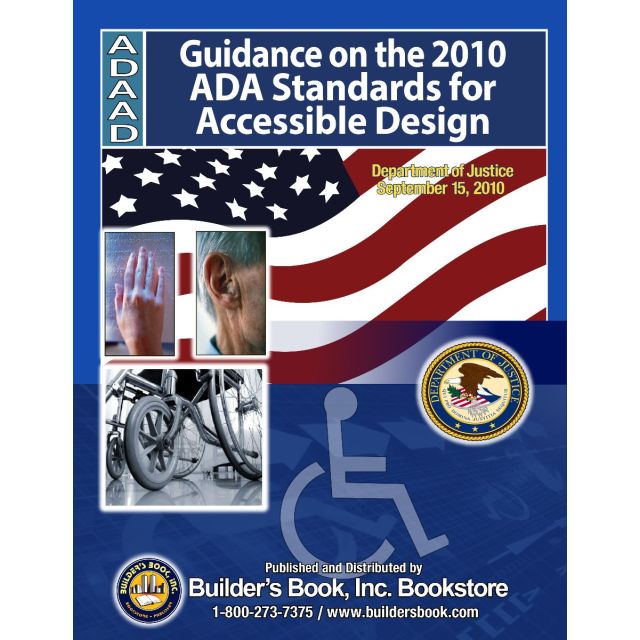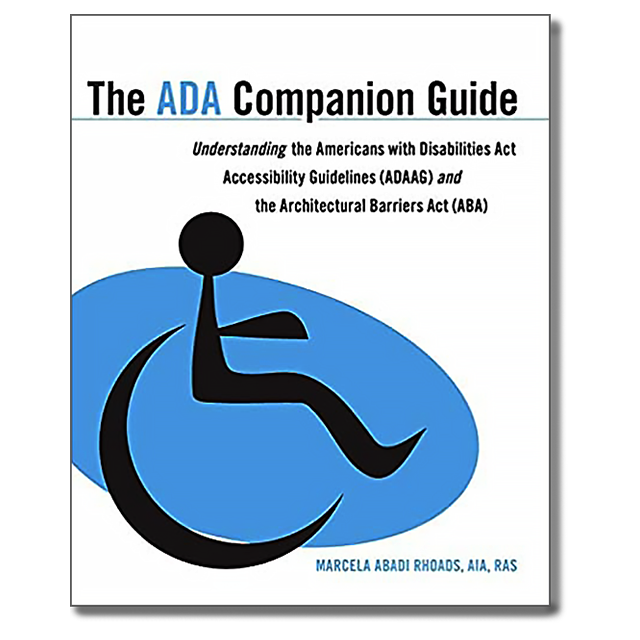2022 California Accessibility Details Quick-Card Based On 2022 CBC & 2010 ADA
Now Available! 2022 California Accessibility Details Quick-Card Based on 2022 CBC & 2010 ADA
Introduction:
Unlock the key to universal accessibility with the 2022 California Accessibility Details Quick-Card, a groundbreaking 6-page laminated guide meticulously crafted to facilitate compliance with the latest standards. Immerse yourself in a comprehensive journey that covers vital elements for creating accessible interior and exterior facilities. This guide, enriched with high-ranking keywords, is your gateway to understanding and implementing accessibility requirements outlined in the 2022 California Building Code (CBC) and the 2010 Americans with Disabilities Act (ADA). Join us as we explore the key features, delve into the extensive topics covered, decipher how to use this quick card effectively, identify who can benefit, and conclude with the transformative impact this resource holds for ensuring universal accessibility.
Key Features:
-
Comprehensive Coverage: This 6-page laminated guide is a treasure trove of required elements, offering comprehensive coverage for both interior and exterior facilities. From parking spaces to signage, from doorways to ramps, it encompasses every facet crucial for ensuring compliance.
-
Clear Illustrations: Embark on a visual journey with clear, full-color illustrations that bring the accessibility requirements to life. Each illustration is accompanied by the required dimensions, creating an intuitive and user-friendly experience.
-
CBC and ADA Compliance: Stay at the forefront of accessibility standards with a guide explicitly designed based on the new 2022 California Building Code and the 2010 Americans with Disabilities Act. This ensures alignment with the latest regulatory frameworks.
Topics Covered:
-
Parking Spaces: Dive into the specifics of creating accessible parking spaces, ensuring compliance with the latest standards.
-
Parking Signs: Unravel the requirements for signage in parking facilities, a crucial aspect of guiding users effectively.
-
Entry & Directional: Explore guidelines for creating accessible entry points and directional signage for seamless navigation.
-
Signage Details - Visual Characters: Understand the intricacies of visual characters in signage, crucial for enhancing accessibility.
-
Doors: Navigate through the accessibility requirements for doorways, ensuring inclusive entry points.
-
Telephones: Delve into the standards governing accessible telephones, fostering communication for all.
-
Elevators: Elevate your understanding of elevator accessibility, crucial for vertical mobility.
-
Control Heights: Grasp the details of control heights, ensuring that essential elements are within reach for everyone.
-
Reach Ranges: Understand the requirements for reach ranges, promoting accessibility in various spaces.
-
Stairways: Explore the guidelines for creating accessible stairways, ensuring safety and inclusivity.
-
Ramps: Uncover the intricacies of creating accessible ramps, facilitating smooth transitions.
-
Handrails: Navigate through the standards for handrails, a fundamental element of stairway accessibility.
-
Curb Ramps: Explore the details of curb ramps, ensuring seamless navigation of different terrains.
-
Accessible Routes: Understand the requirements for creating accessible routes, promoting inclusivity.
-
Protruding Objects: Dive into the guidelines for managing protruding objects, minimizing hazards.
-
Water Closets & Toilet Compartments: Grasp the intricacies of creating accessible water closets and toilet compartments.
-
Wheelchair Accessible Compartments: Explore specific requirements for wheelchair-accessible compartments.
-
Multiple Accommodation Toilets Compartments: Understand guidelines for creating accessible toilet compartments for multiple accommodations.
-
Urinals: Dive into the specifics of creating accessible urinals, ensuring inclusivity.
-
Lavatories: Explore accessibility standards for lavatories, a fundamental element of sanitary facilities.
-
Toilet Identification: Grasp the details of toilet identification, promoting ease of use.
-
Grab Bars: Understand the requirements for installing grab bars, promoting safety.
-
Accessories: Explore guidelines for accessible accessories, enhancing overall usability.
-
Drinking Fountains: Delve into the standards for accessible drinking fountains, promoting hydration for all.
-
Showers: Navigate through guidelines for creating accessible showers, ensuring bathing facilities for everyone.
How to Use:
-
Section Navigation: The guide is structured with clear sections, allowing users to navigate seamlessly between topics of interest.
-
On-Site Reference: Laminated for durability, this quick card is designed for on-site reference, providing instant guidance during design, construction, or inspection.
-
Checklist for Compliance: Professionals can use this quick card as a checklist, ensuring compliance with each detailed requirement during projects.
Who Can Benefit:
-
Architects and Designers: Architects and designers gain a comprehensive resource for seamlessly integrating accessibility features into their designs.
-
Builders and Contractors: Builders and contractors can ensure compliance with the latest accessibility standards during construction, creating inclusive spaces.
-
Accessibility Advocates: Individuals advocating for universal accessibility can leverage this quick card to deepen their understanding and contribute to creating more accessible communities.
Conclusion:
In conclusion, the 2022 California Accessibility Details Quick-Card is a game-changer for anyone involved in the creation of universally accessible spaces. This comprehensive resource is your go-to guide, offering a detailed roadmap to navigate the complexities of accessibility requirements. Elevate your understanding, streamline your projects, and contribute to a world where accessibility is not just a requirement but a cornerstone of architectural excellence. Transform your approach to accessibility with this laminated quick card, ensuring that every space you create is a testament to universal access, inclusivity, and compliance with the latest building codes.
____________________________________________________________________
By Builder's Book, Inc.
This 6-page laminated guide presents the required elements for compliant interior and exterior facilities: parking, ramps, doors, stairways, toilet facilities and signage throughout. Clear, full-color illustrations with required dimensions based on the new 2022 California Building Code and 2010 ADA.
Sections:
- Parking Spaces
- Parking Signs
- Entry & Directional
- Signage Details - Visual Characters
- Doors
- Telephones
- Elevators
- Control Heights
- Reach Ranges
- Stairways
- Ramps
- Handrails
- Curb Ramps
- Accessible Routes
- Protruding Objects
- Water Closets & Toilet Compartments
- Wheelchair Accessible Compartments
- Multiple Accommodation Toilets Compartments
- Urinals
- Lavatories
- Toilet Identification
- Grab Bars
- Accessories
- Drinking Fountains
- Showers
Publisher/Edition: Builder's Book, Inc.
ISBN No. 9781622703227
| Price | $10.95 |
|---|---|
| Customer Service | We're Here To Help! Call us anytime during our customer service hours... Monday through Friday - 8:30 am to 4:30 pm (Pacific) Order Questions:
TOLL FREE, 800-273-7375 (Outside the U.S. call 818-887-7828). Our Address: 8001 Canoga Avenue Canoga Park, CA 91304 US Phone: 800-275-2665 E-mail: sales@buildersbook.com
|
| Description | Now Available! 2022 California Accessibility Details Quick-Card Based on 2022 CBC & 2010 ADA Introduction: Unlock the key to universal accessibility with the 2022 California Accessibility Details Quick-Card, a groundbreaking 6-page laminated guide meticulously crafted to facilitate compliance with the latest standards. Immerse yourself in a comprehensive journey that covers vital elements for creating accessible interior and exterior facilities. This guide, enriched with high-ranking keywords, is your gateway to understanding and implementing accessibility requirements outlined in the 2022 California Building Code (CBC) and the 2010 Americans with Disabilities Act (ADA). Join us as we explore the key features, delve into the extensive topics covered, decipher how to use this quick card effectively, identify who can benefit, and conclude with the transformative impact this resource holds for ensuring universal accessibility. Key Features:
Topics Covered:
How to Use:
Who Can Benefit:
Conclusion: In conclusion, the 2022 California Accessibility Details Quick-Card is a game-changer for anyone involved in the creation of universally accessible spaces. This comprehensive resource is your go-to guide, offering a detailed roadmap to navigate the complexities of accessibility requirements. Elevate your understanding, streamline your projects, and contribute to a world where accessibility is not just a requirement but a cornerstone of architectural excellence. Transform your approach to accessibility with this laminated quick card, ensuring that every space you create is a testament to universal access, inclusivity, and compliance with the latest building codes. ____________________________________________________________________ This 6-page laminated guide presents the required elements for compliant interior and exterior facilities: parking, ramps, doors, stairways, toilet facilities and signage throughout. Clear, full-color illustrations with required dimensions based on the new 2022 California Building Code and 2010 ADA. Sections:
Publisher/Edition: Builder's Book, Inc. ISBN No. 9781622703227 |

