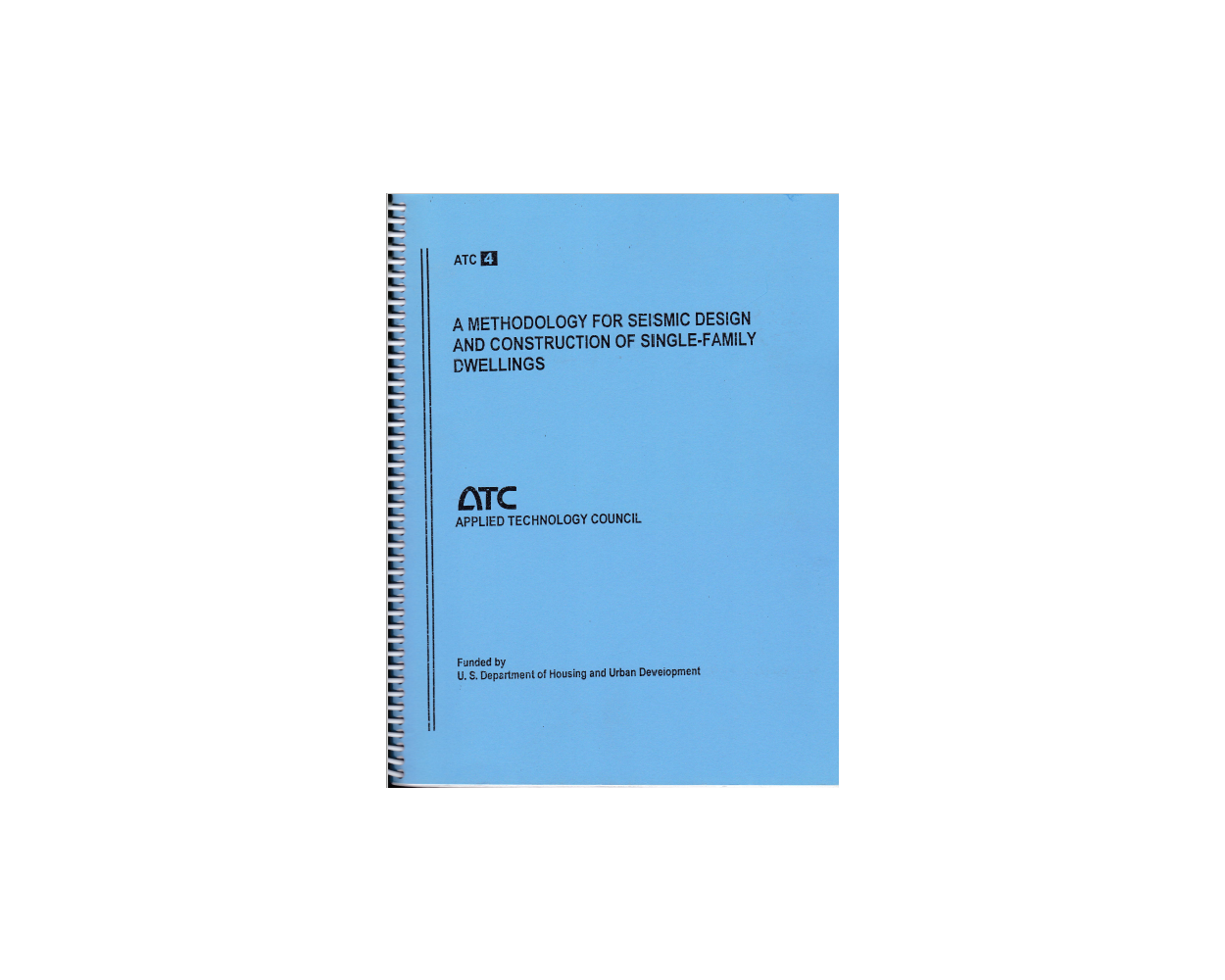A Methodology for Seismic Design and Construction of Single-Family Dwellings
Abstract: This report presents the results of an in-depth effort to develop design and construction details for single-family residences that minimize the potential economic loss and life-loss risk associated with earthquakes. The report: (1) discusses the ways structures behave when subjected to seismic forces, (2) sets forth suggested design criteria for conventional layouts of dwellings constructed with conventional materials, (3) presents construction details that do not require the designer to perform analytical calculations, (4) suggests procedures for efficient plan-checking, and (5) presents recommendations including details and schedules for use in the field by construction personnel and building inspectors.
| Price | $65.00 |
|---|---|
| Customer Service | Customer ServiceWe're Here To Help Call us anytime during our customer service hours... Monday through Friday - 8:30 am to 4:30 pm (Pacific) Order Questions: TOLL FREE, 800-273-7375 (Outside the U.S. call 818-887-7828). Our Address: 8001 Canoga Avenue Canoga Park, CA 91304 US Phone: 800-275-2665 E-mail: sales@buildersbook.com
|
| Description | The report, A Methodology for Seismic Design and Construction of Single-Family Dwellings, was published under a contract with the Department of Housing and Urban Development (HUD). Available through the ATC office. (Published 1976, 576 pages) Abstract: This report presents the results of an in-depth effort to develop design and construction details for single-family residences that minimize the potential economic loss and life-loss risk associated with earthquakes. The report: (1) discusses the ways structures behave when subjected to seismic forces, (2) sets forth suggested design criteria for conventional layouts of dwellings constructed with conventional materials, (3) presents construction details that do not require the designer to perform analytical calculations, (4) suggests procedures for efficient plan-checking, and (5) presents recommendations including details and schedules for use in the field by construction personnel and building inspectors. |


