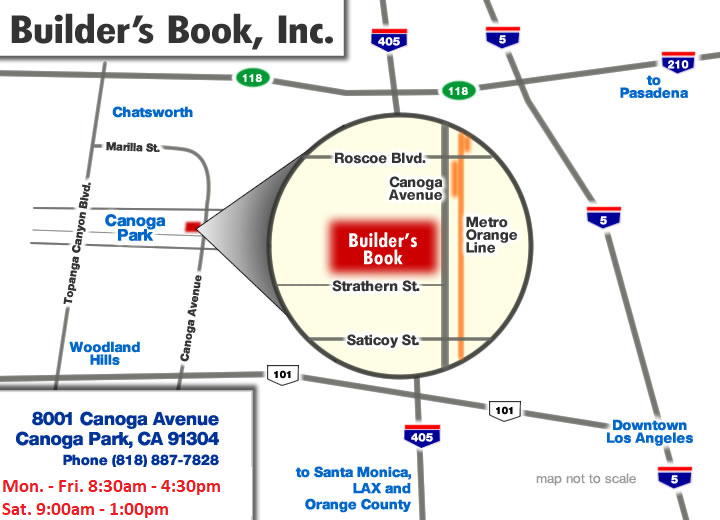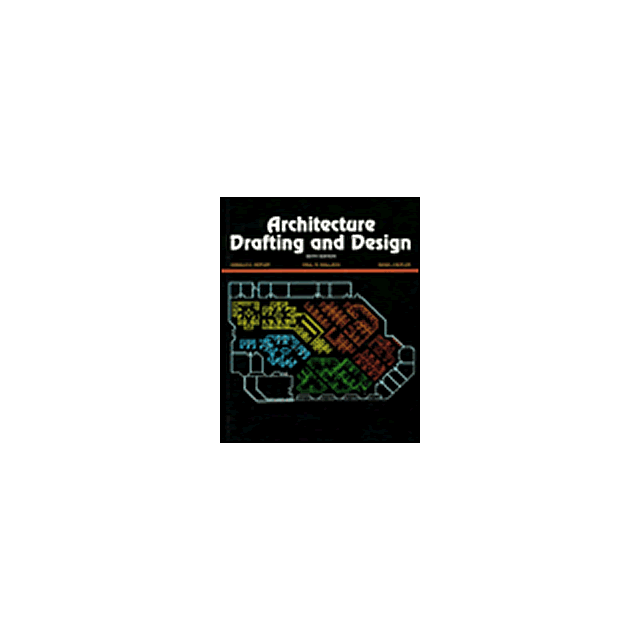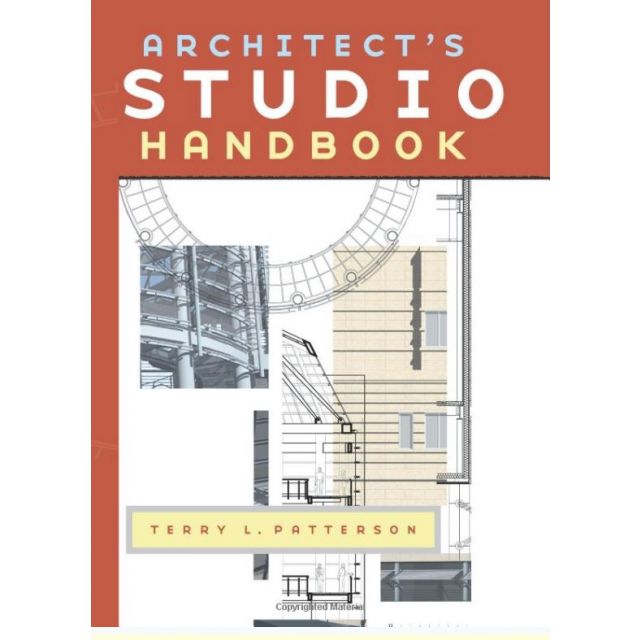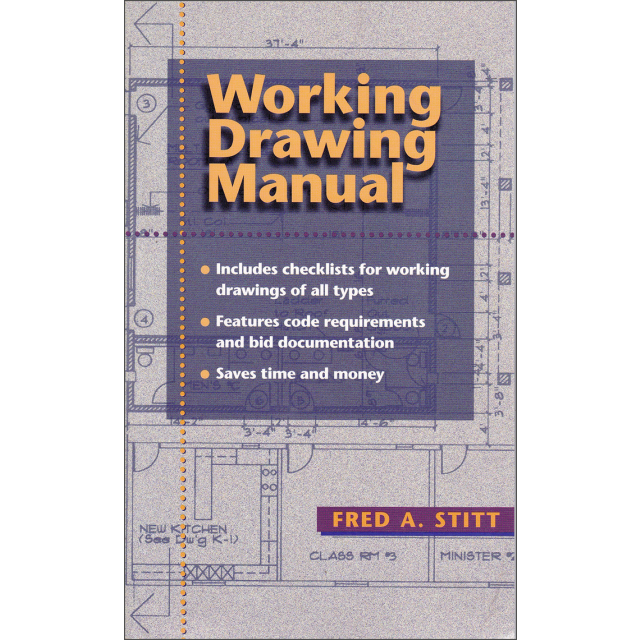Architecture: Residential Drafting and Design 13th Edition
Special Price $184.45 Regular Price $204.95
In stock
Product Code
9781649259738
Architecture: Residential Drafting and Design, an ADDA-approved publication, provides comprehensive instruction for preparing architectural working drawings using traditional and computer-based methods. The text also serves as a reference for design and construction principles and methods. Featuring numerous interesting photos of residences and architectural features, this up-to-date, introductory text provides instruction in three primary areas of residential architecture: architectural design, construction methods, and architectural drafting.
Its highly effective format organizes content in a logical order of use around the design-building process, making the text easy to understand and appealing to students and instructors. Coverage of green building technology, sustainable design, and building information modeling (BIM) complement foundational learning. Each chapter includes objectives, key terms, Internet resources, review questions that assess multiple levels of learning, and suggested activities for individuals or small groups to facilitate learning and challenge students to use residential design principles and problem-solving skills.
- Updated content reflects current standards, practices, and price estimates, as well as details associated with designing for those with disabilities.
- Step-by-step drafting procedures provide hands-on practice for making drawings using manual drafting and CADD methods.
- Parametric Modeling features cover methods and techniques for creating a 3D parametric model of a building.
- Online options include the new Understanding Measurement Tools Video Clip Library, with videos, worksheets, and quizzes that help students learn and practice fundamental measurement skills.
| Price | $204.95 |
|---|---|
| Customer Service | We're Here To Help! Call us anytime during our customer service hours... Monday through Friday - 8:30 am to 4:30 pm (Pacific) Order Questions:
TOLL FREE, 800-273-7375 (Outside the U.S. call 818-887-7828). Our Address: 8001 Canoga Avenue Canoga Park, CA 91304 US Phone: 800-275-2665 E-mail: sales@buildersbook.com
|
| Description | Architecture: Residential Drafting and Design, an ADDA-approved publication, provides comprehensive instruction for preparing architectural working drawings using traditional and computer-based methods. The text also serves as a reference for design and construction principles and methods. Featuring numerous interesting photos of residences and architectural features, this up-to-date, introductory text provides instruction in three primary areas of residential architecture: architectural design, construction methods, and architectural drafting.
Its highly effective format organizes content in a logical order of use around the design-building process, making the text easy to understand and appealing to students and instructors. Coverage of green building technology, sustainable design, and building information modeling (BIM) complement foundational learning. Each chapter includes objectives, key terms, Internet resources, review questions that assess multiple levels of learning, and suggested activities for individuals or small groups to facilitate learning and challenge students to use residential design principles and problem-solving skills.
|
Check items to add to the cart or








