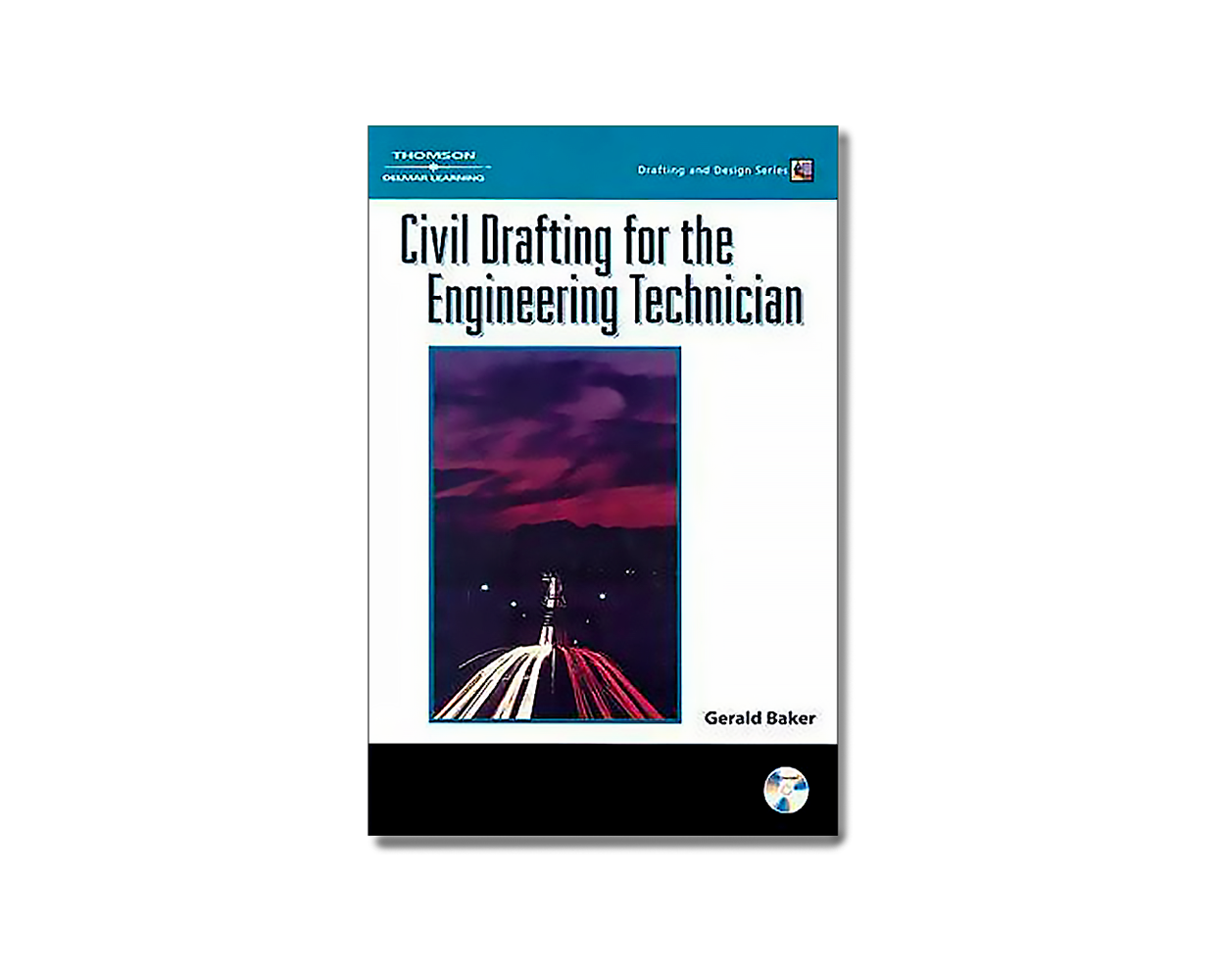Civil Drafting For The Engineering Technician
Special Price $88.15 Regular Price $97.95
In stock
Product Code
1418009520
A real life civil design project for site development is recreated through each chapter in this book to prepare readers for what to expect when working in the field. Coverage begins by introducing the basic setups and standards that anyone beginning a civil design CAD project should know, then moves on to the fundamental concepts common to most civil engineering projects such as grading, contours, and surveying. Readers will then explore the process of creating different types of drawings typically necessary for civil design and see how changing parts of a design can affect the entire project process. The book concludes with methods for estimating quantities for the different types of materials and work that will likely be encountered in an actual drafting assignment.
- civil design topics are discussed in context with straightforward applications of CAD so that readers can make "real-world" connections with concepts learned
- a hands-on project that runs the length of the book incorporates related assignments at the end of each chapter and allows readers to think about how each decision is affecting all of the other drawings in the project
- a host of drawings are discussed, including cover sheets, quantity sheets, plan and profile sheets, cross sections, survey data sheets, and more
- the "big picture approach" embraces topics in the context of a project, affording a more enhanced learning experience than if readers were to focus on one drawing at a time
| Price | $97.95 |
|---|---|
| Customer Service | Customer ServiceWe're Here To Help Call us anytime during our customer service hours... Monday through Friday - 8:30 am to 4:30 pm (Pacific) Order Questions: TOLL FREE, 800-273-7375 (Outside the U.S. call 818-887-7828). Our Address: 8001 Canoga Avenue Canoga Park, CA 91304 US Phone: 800-275-2665 E-mail: sales@buildersbook.com
|
| Description | A real life civil design project for site development is recreated through each chapter in this book to prepare readers for what to expect when working in the field. Coverage begins by introducing the basic setups and standards that anyone beginning a civil design CAD project should know, then moves on to the fundamental concepts common to most civil engineering projects such as grading, contours, and surveying. Readers will then explore the process of creating different types of drawings typically necessary for civil design and see how changing parts of a design can affect the entire project process. The book concludes with methods for estimating quantities for the different types of materials and work that will likely be encountered in an actual drafting assignment.
|


