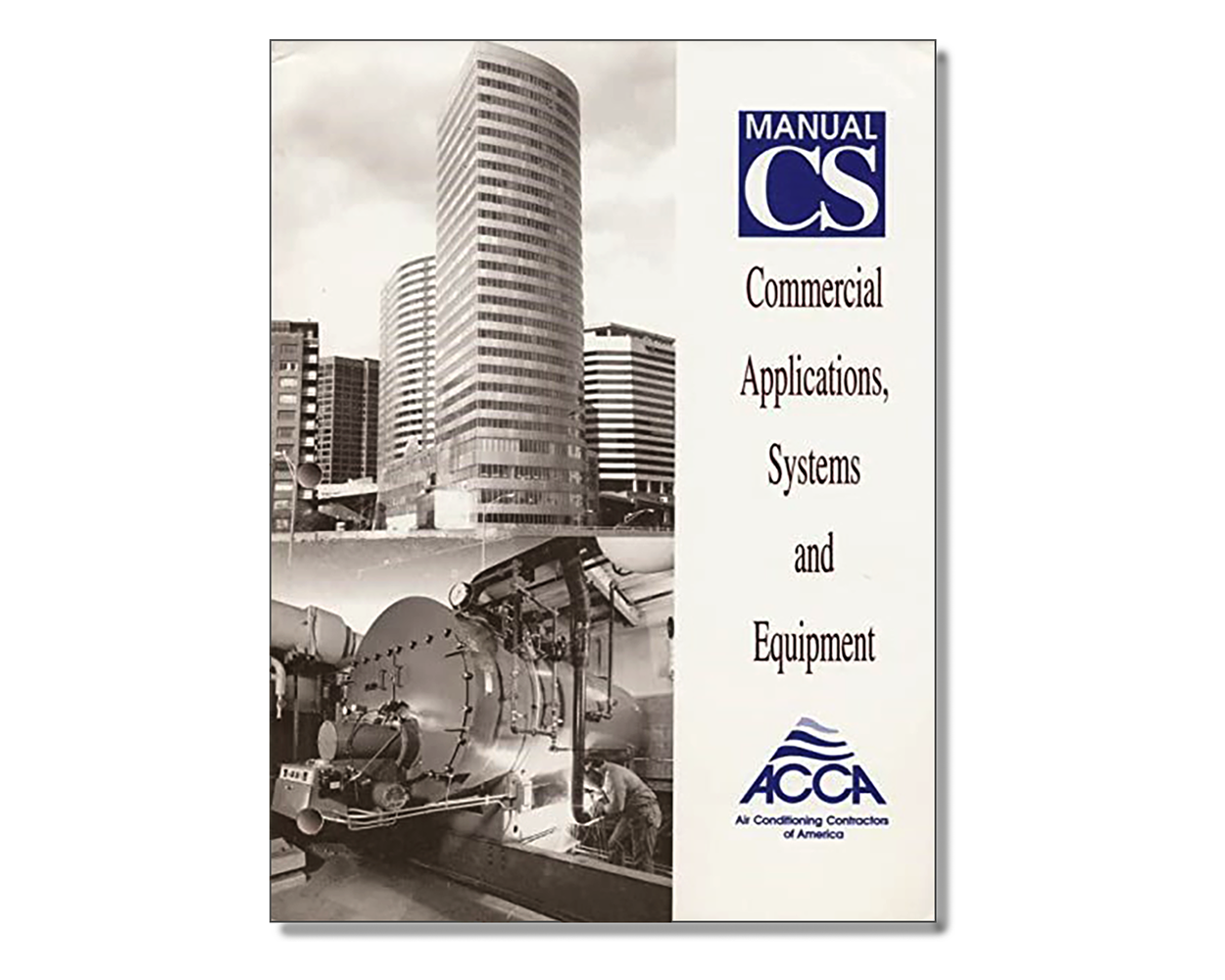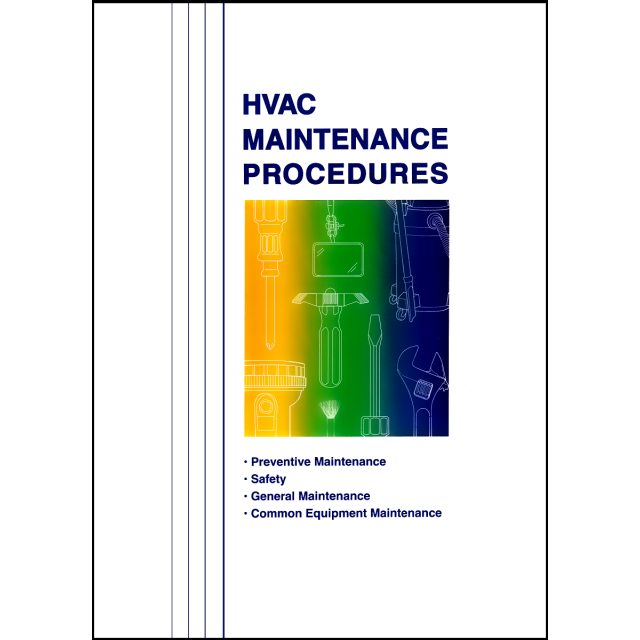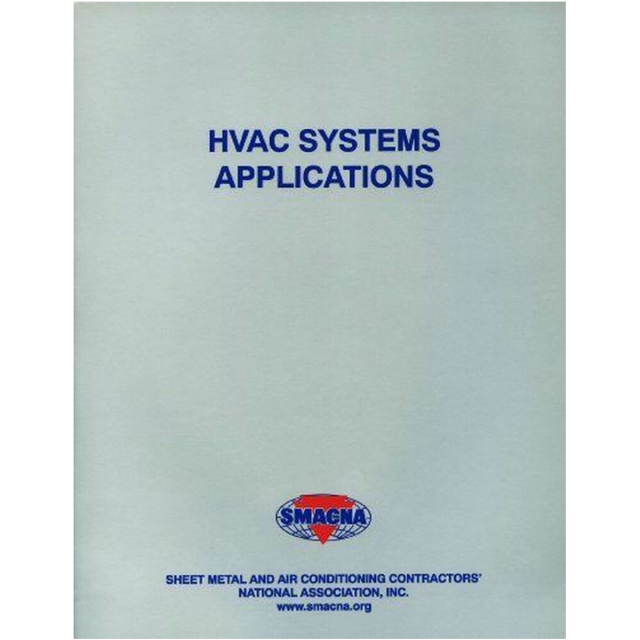Commercial Applications Systems and Equipment. by Hank Rutkowski
Manual CS covers the fundamentals of system design and equipment selection for office buildings, apartments, schools, restaurants, arenas, gyms, malls, arcades, motels, theaters and other small and mid-size commercial structures.
It discusses the considerations--comfort, air quality, and operating cost -- that go into a preliminary design, and it gives you examples of the procedures and calculations that turn a concept into a final design.
(380 pages.) Topics Include: Dynamics and interrelationships of the building, occupants, and HVACR system; Attributes, characteristics, and system performance requirements for a wide variety of structures and applications; A procedure for generating zoning requirements; All-air systems, all-water systems, and unitary refrigerant-based systems;
A procedure for analyzing the heating and cooling loads for any possible operating condition, including minimum, intermediate, and maximum load conditions; Detailed instructions for selecting and sizing primary and secondary HVACR equipment, including packaged and unitary heating and cooling units, heat pumps, water chillers, air handlers, furnaces, boilers, make-up air units, radiant heating equipment, and humidifying equipment; Control strategies for various systems and equipment; Refrigerant-side capacity control; Venting gas-fired and oil-fired equipment.
Published/Edition: 1993. ISBN/Book No.: ACCACS
| Price | $79.95 |
|---|---|
| Customer Service | Customer ServiceWe're Here To Help Call us anytime during our customer service hours... Monday through Friday - 8:30 am to 4:30 pm (Pacific) Order Questions: TOLL FREE, 800-273-7375 (Outside the U.S. call 818-887-7828). Our Address: 8001 Canoga Avenue Canoga Park, CA 91304 US Phone: 800-275-2665 E-mail: sales@buildersbook.com
|
| Description | Commercial Applications Systems and Equipment. by Hank Rutkowski by Air Conditioning Contractors of America. Manual CS covers the fundamentals of system design and equipment selection for office buildings, apartments, schools, restaurants, arenas, gyms, malls, arcades, motels, theaters and other small and mid-size commercial structures. It discusses the considerations--comfort, air quality, and operating cost -- that go into a preliminary design, and it gives you examples of the procedures and calculations that turn a concept into a final design. (380 pages.) Topics Include: Dynamics and interrelationships of the building, occupants, and HVACR system; Attributes, characteristics, and system performance requirements for a wide variety of structures and applications; A procedure for generating zoning requirements; All-air systems, all-water systems, and unitary refrigerant-based systems; A procedure for analyzing the heating and cooling loads for any possible operating condition, including minimum, intermediate, and maximum load conditions; Detailed instructions for selecting and sizing primary and secondary HVACR equipment, including packaged and unitary heating and cooling units, heat pumps, water chillers, air handlers, furnaces, boilers, make-up air units, radiant heating equipment, and humidifying equipment; Control strategies for various systems and equipment; Refrigerant-side capacity control; Venting gas-fired and oil-fired equipment. Published/Edition: 1993. ISBN/Book No.: ACCACS |






