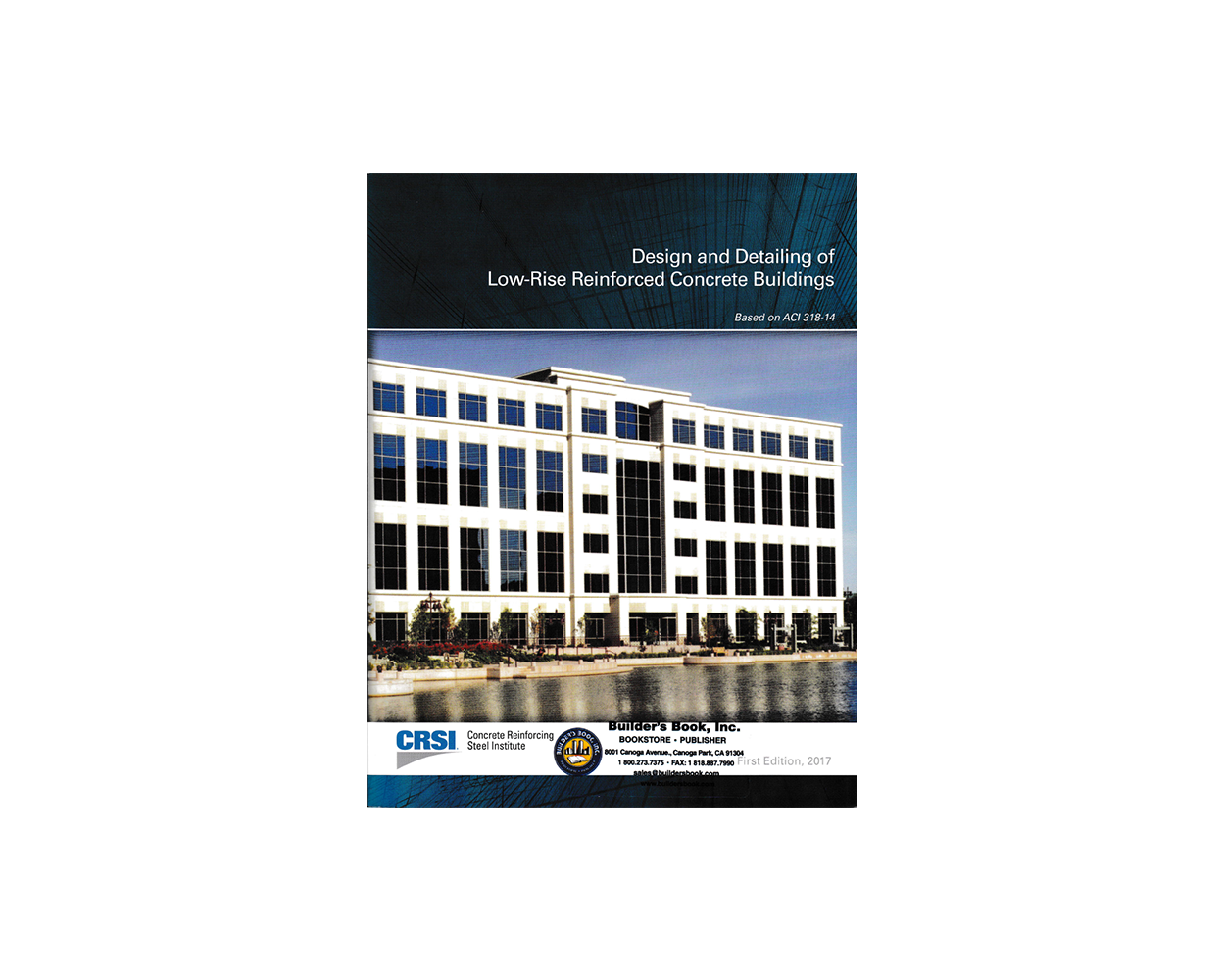Design and Detailing of Low-Rise Reinforced Concrete Buildings
Design and Detailing of Low-Rise Reinforced Concrete Buildings
The book is organized with respect to Seismic Design Category with applicable design and detailing requirements provided for one-way slabs, beams, two-way slabs, columns, walls, diaphragms, and foundations. Numerous design aids and flowcharts are given that guide the reader through the updated ACI 318 requirements. Code provisions are illustrated by many worked-out examples; for comparison purposes, the same buildings are used in different Seismic Design Categories.
The following topics are covered that are commonly not found in other reinforced concrete design resources:
- Guidelines on how to achieve economical reinforced concrete structures, including how to choose an economical reinforced concrete floor system
- Simplified methods for lateral load distribution (wind and seismic) in low-rise buildings
- Design and detailing of diaphragms with and without openings
- Preliminary joint sizes of special moment frames
Unique to this publication is a collection of time-tested, practical reinforcement details for all types of structural members. Guidelines and recommendations are given that help in achieving overall economy and ease in constructability.
Appendices contain additional data that reduce design time for routine calculations. Included are tabulated values for the following:
- Torsional section properties and reinforcement for common beam and slab sizes
- Cross-sectional constant C for two-way slab systems with edge beams
- Two-way shear critical section properties for square columns
- Also included is a set of design strength interaction diagrams for square, tied columns that are typically used in low-rise buildings.
TABLE OF CONTENTS
FOREWORD
ACKNOWLEDGEMENTS
CHAPTER 1
Introduction
1.1 Overview
1.2 Scope
1.3 Organization of this Publication
1.4 References
CHAPTER 2
Reinforced Concrete Building Systems
2.1 Introduction
2.2 Economics of Reinforced Concrete Buildings
2.3 Reinforced Concrete Floor Systems
2.4 Selecting an Economical Reinforced Concrete Floor System
2.5 Lateral Systems
2.6 Examples
2.7 References
CHAPTER 3
Design and Detailing Requirements for SDC A and B
3.1 Introduction
3.2 Strength Design
3.3 Materials
3.4 Beams and One-way Slabs
3.5 Two-way Slabs
3.6 Columns
3.7 Walls
3.8 Diaphragms
3.9 Foundations
3.10 References
CHAPTER 4
Design and Detailing Requirements for SDC C
4.1 Introduction
4.2 Strength Design
4.3 Materials
4.4 Beams
4.5 Two-way Slabs
4.6 Columns
4.7 Walls
4.8 Diaphragms
4.9 Foundations
CHAPTER 5
Design and Detailing Requirements for SDC D, E, and F
5.1 Introduction
5.2 Strength Design
5.3 Materials
5.4 Beams of Special Moment Frames
5.5 Columns of Special Moment Frames
5.6 Joints of Special Moment Frames
5.7 Special Structural Walls
5.8 Diaphragms
5.9 Foundations
5.10 Members Not Designated As Part of the Seismic-Force-Resisting System
APPENDIX A
Reinforcing Bar Data
A.1 Sizes and Dimensions
APPENDIX B
Design Aids for Torsion
B.1 Overview
B.2 List of Tables
APPENDIX C
Cross-sectional Constant C for Two-way Slab Systems with Edge Beams
C.1 Overview
C.2 List of Tables
APPENDIX D
Critical Section Properties for Square Columns
D.1 Overview
D.2 List of Tables
APPENDIX E
Design Strength Interaction Diagrams for Square Columns
E.1 Overview
E.2 Design Strength Interaction Diagrams
APPENDIX F
Design Strength Interaction Diagrams for Reinforced Concrete Walls
F.1 Overview
Produce code: LOWRISE-2017 Design/Reference Guide
544 pp.; 1st Edition
Printed version
| Price | $189.95 |
|---|---|
| Customer Service | We're Here To Help Call us anytime during our customer service hours... Monday through Friday - 8:30 am to 4:30 pm (Pacific) Order Questions: TOLL FREE, 800-273-7375 (Outside the U.S. call 818-887-7828). Our Address: 8001 Canoga Avenue Canoga Park, CA 91304 US Phone: 800-275-2665 E-mail: sales@buildersbook.com
|
| Description | Design and Detailing of Low-Rise Reinforced Concrete Buildings The main purpose of this publication is to provide step-by-step design procedures and design aids that make designing and detailing reinforced concrete members simpler and faster. The requirements of the 2014 edition of Building Code Requirements for Structural Concrete (ACI 318-14) are presented in a straightforward manner with emphasis placed on the proper application of the provisions in everyday practice. Although the primary focus is on low-rise buildings, much of the content can be used in the design of buildings of any size.
The book is organized with respect to Seismic Design Category with applicable design and detailing requirements provided for one-way slabs, beams, two-way slabs, columns, walls, diaphragms, and foundations. Numerous design aids and flowcharts are given that guide the reader through the updated ACI 318 requirements. Code provisions are illustrated by many worked-out examples; for comparison purposes, the same buildings are used in different Seismic Design Categories.
The following topics are covered that are commonly not found in other reinforced concrete design resources:
Appendices contain additional data that reduce design time for routine calculations. Included are tabulated values for the following:
TABLE OF CONTENTS
FOREWORD
ACKNOWLEDGEMENTS
CHAPTER 1
CHAPTER 2
CHAPTER 3
CHAPTER 4
CHAPTER 5
APPENDIX A
APPENDIX B
APPENDIX C
APPENDIX D
APPENDIX E
APPENDIX F
Produce code: LOWRISE-2017 Design/Reference Guide
|



