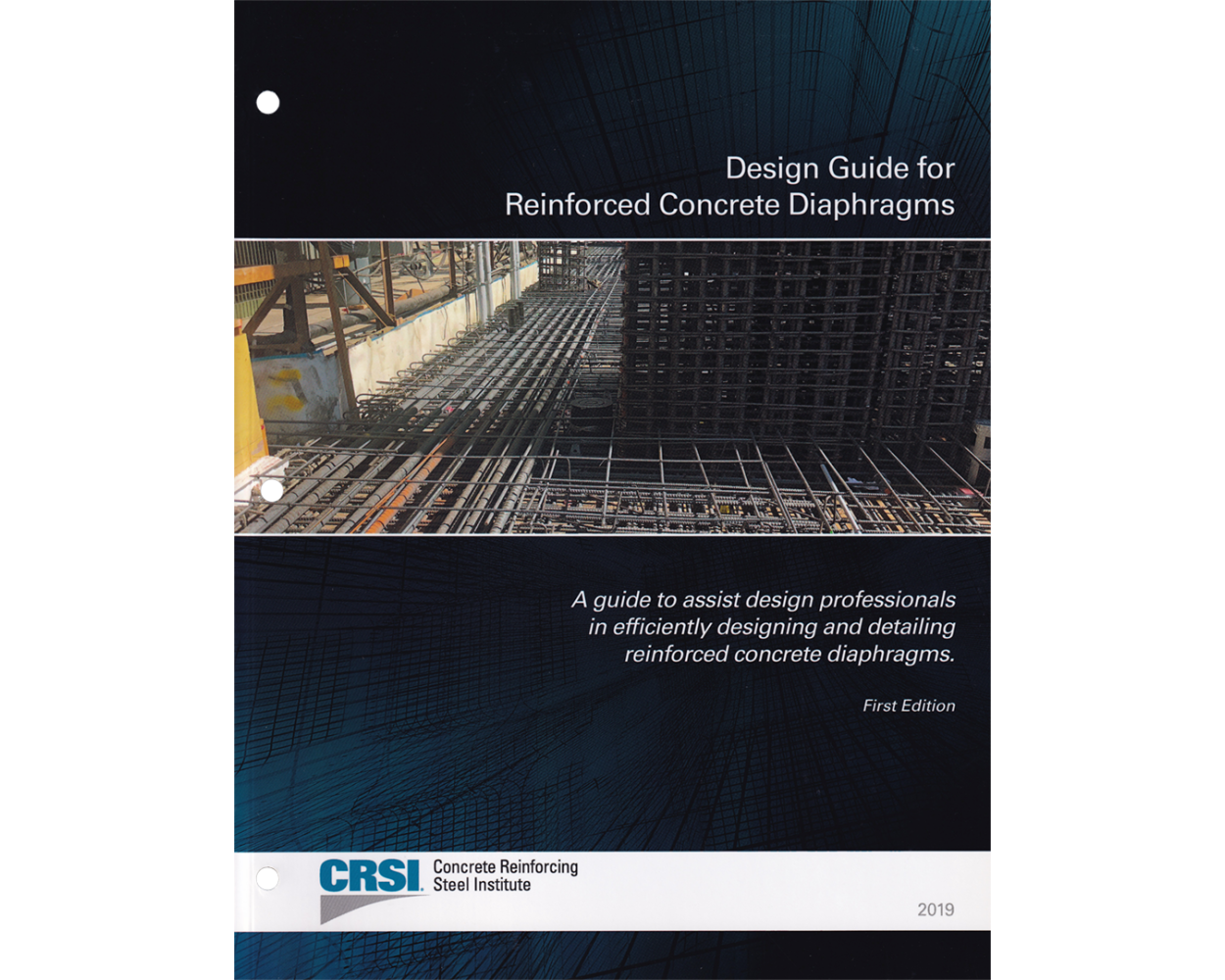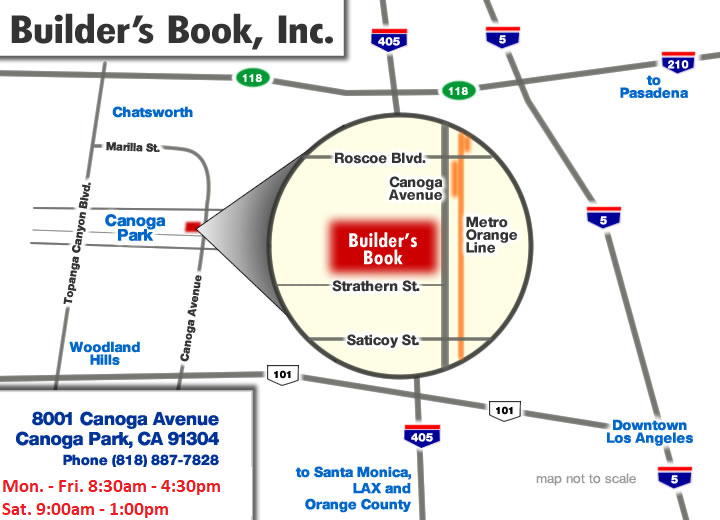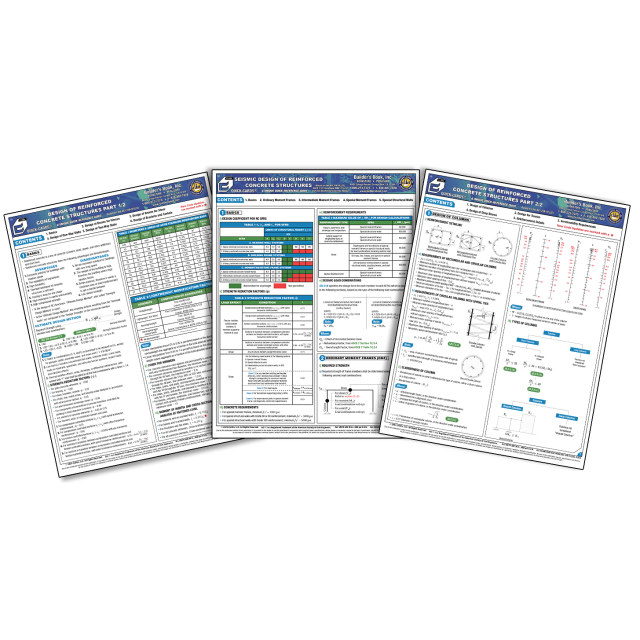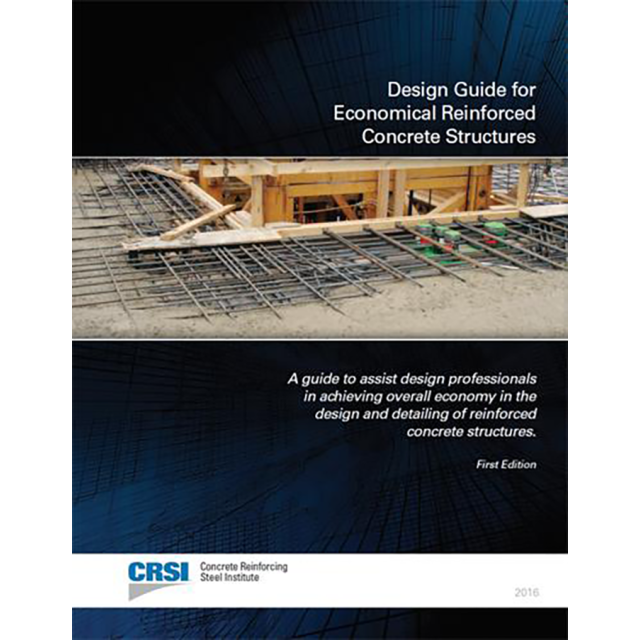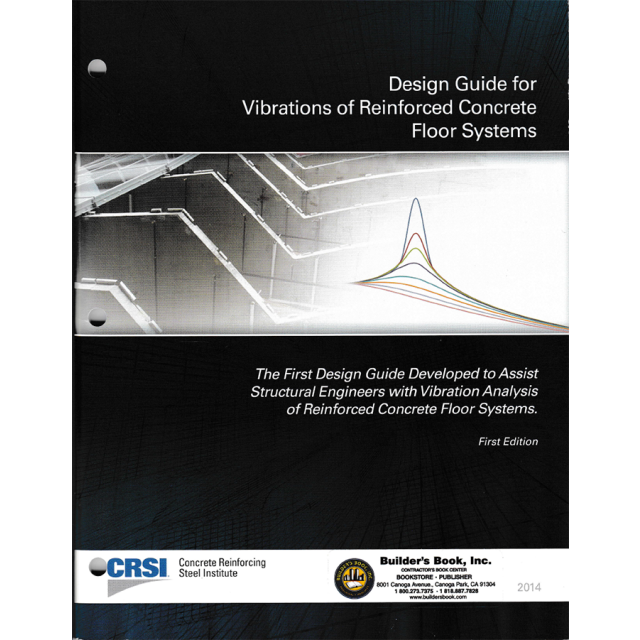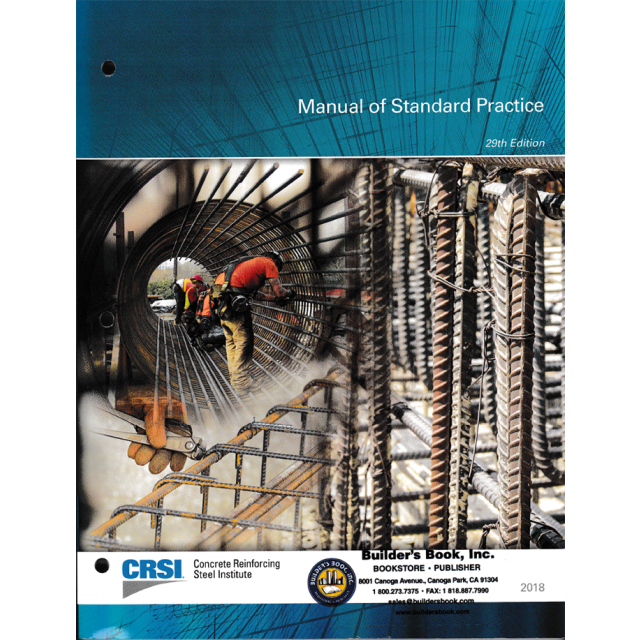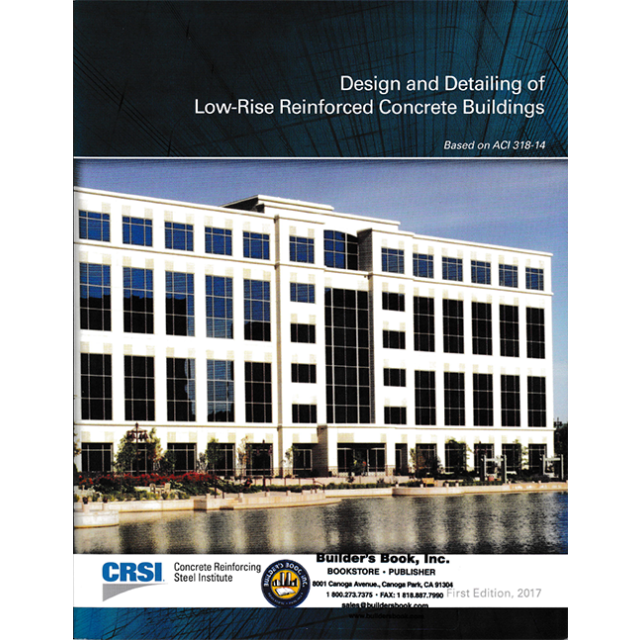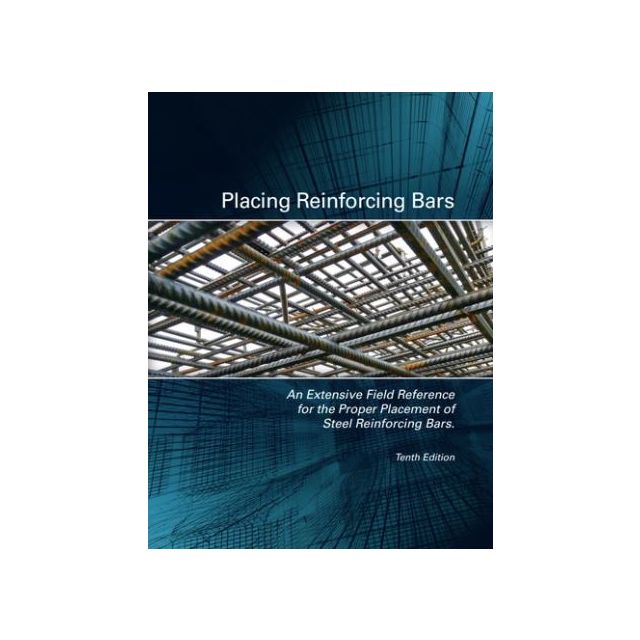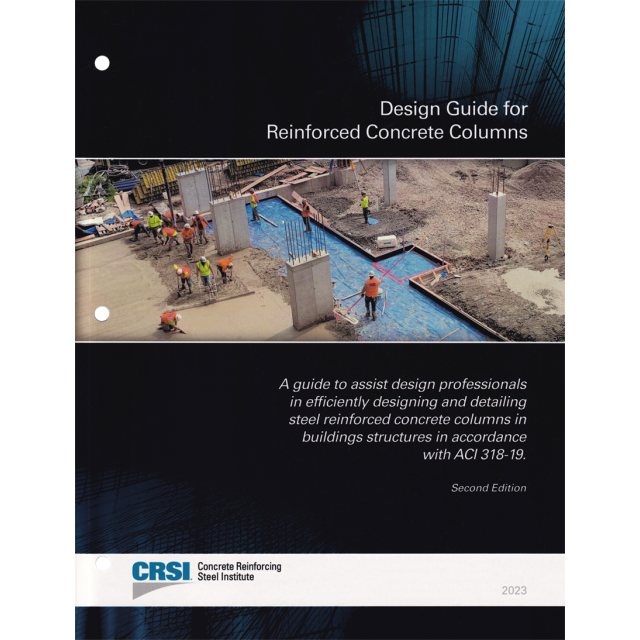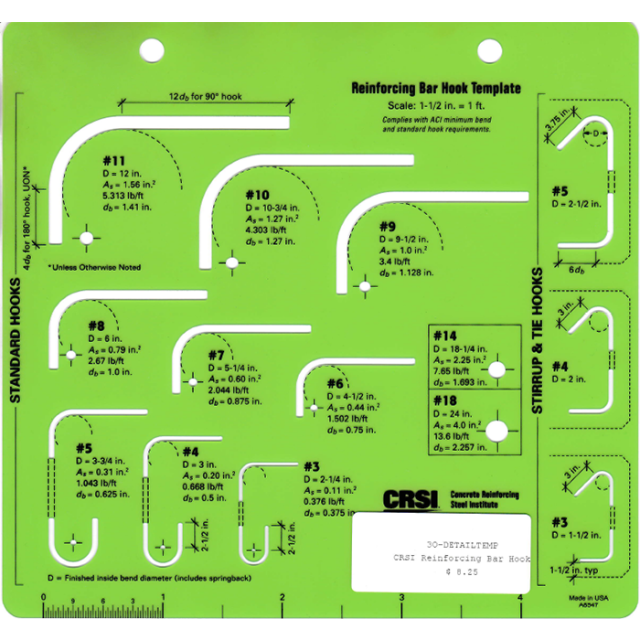Design Guide for Reinforced Concrete Diaphragms, 1st Edition
This guide is the definitive resource on the design and detailing of diaphragms in cast-in-place reinforced concrete buildings. The requirements in ACI 318-14 are clearly summarized in figures and tables for quick reference. Comprehensive methods are provided on how to (1) determine diaphragm thickness based on strength and serviceability requirements; (2) calculate in-plane and collector forces based on ASCE/SEI 7-16 requirements; (3) model and analyze diaphragms; (4) determine the required reinforcement based on two different types of common construction methods; and (5) economically detail the required reinforcement based on the latest ACI 318 requirements.
A step-by-step design procedure is provided that can be used for buildings assigned to Seismic Design Categories A through F. Numerous design aids and worked-out examples illustrate the code requirements for low-, mid-, and high-rise buildings, including buildings with irregularities.
| Price | $124.95 |
|---|---|
| Customer Service | We're Here To Help! Call us anytime during our customer service hours... Monday through Friday - 8:30 am to 4:30 pm (Pacific) Order Questions:
TOLL FREE, 800-273-7375 (Outside the U.S. call 818-887-7828). Our Address: 8001 Canoga Avenue Canoga Park, CA 91304 US Phone: 800-275-2665 E-mail: sales@buildersbook.com
|
| Description | This guide is the definitive resource on the design and detailing of diaphragms in cast-in-place reinforced concrete buildings. The requirements in ACI 318-14 are clearly summarized in figures and tables for quick reference. Comprehensive methods are provided on how to (1) determine diaphragm thickness based on strength and serviceability requirements; (2) calculate in-plane and collector forces based on ASCE/SEI 7-16 requirements; (3) model and analyze diaphragms; (4) determine the required reinforcement based on two different types of common construction methods; and (5) economically detail the required reinforcement based on the latest ACI 318 requirements. A step-by-step design procedure is provided that can be used for buildings assigned to Seismic Design Categories A through F. Numerous design aids and worked-out examples illustrate the code requirements for low-, mid-, and high-rise buildings, including buildings with irregularities. |

