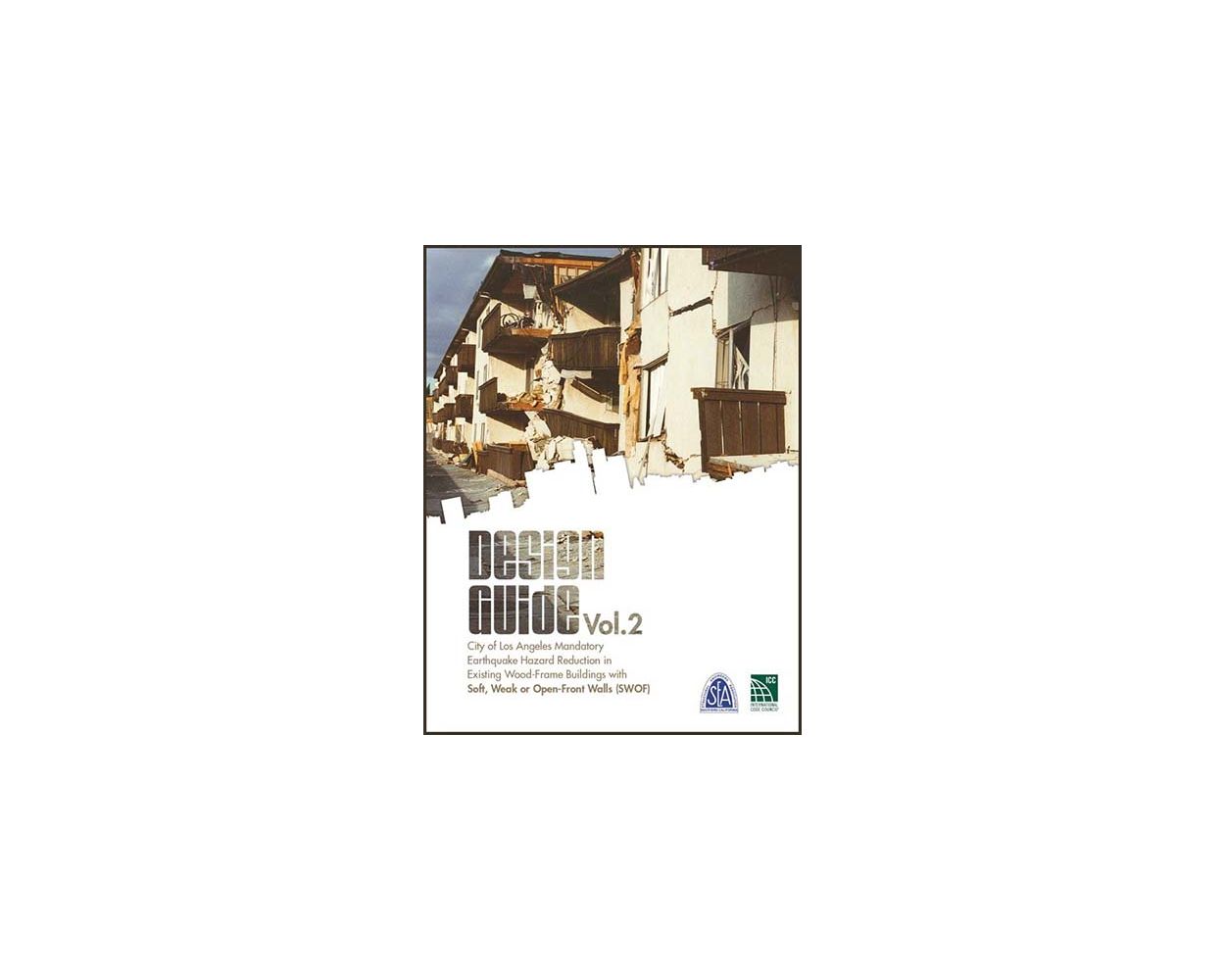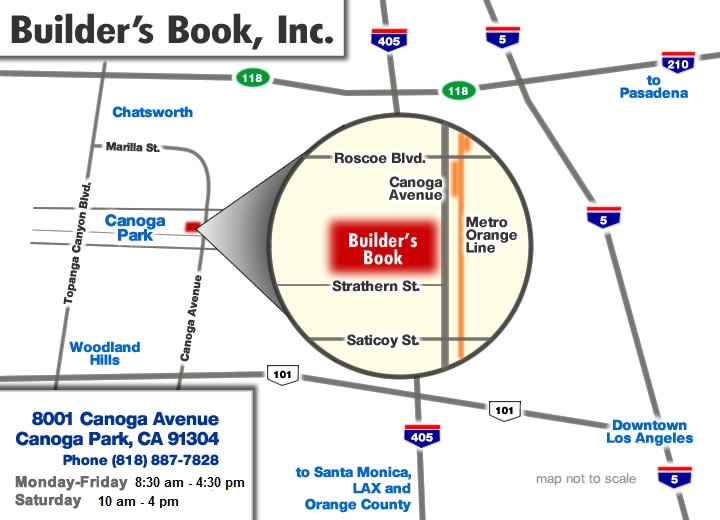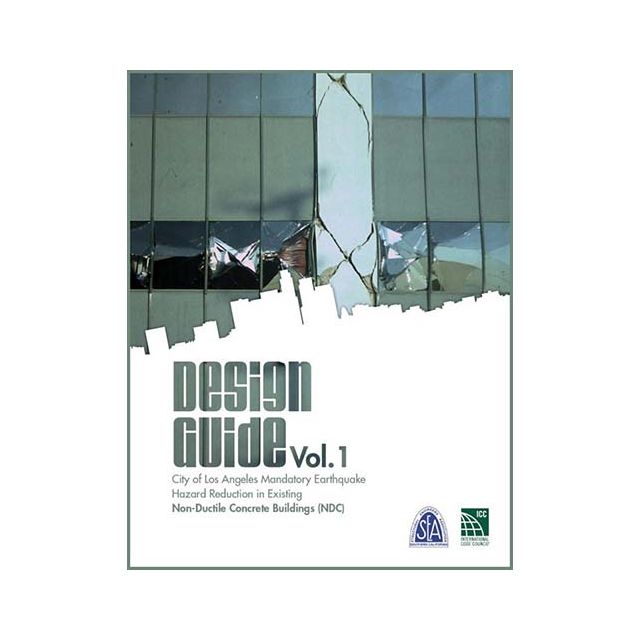Design Guide Vol. 2: L.A. City Mandatory Earthquake Hazard Reduction with Wood-Frame (SWOF)
Design Guide Volume 2: City of Los Angeles Mandatory Earthquake Hazard Reduction in Existing Wood-Frame Buildings with Soft, Weak or Open-Front Walls (SWOF)
This design guide provides an example and detailed commentary for the seismic strengthening of existing wood-frame buildings with soft, weak or open-front (SWOF) wall lines subject to the recently passed mandatory Los Angeles Ordinance. The design example in this guide demonstrates a prescriptive, ordinance-based retrofit approach for a typical open-front wall line. Following this example, a demonstration is given showing how FEMA P807 could be used to design a retrofit for the same example building.
Commentary in the guide discusses challenges inherent in this type of retrofit including: lateral force-resisting system selection, shear transfer detailing, and existing material capacities. Additionally, capacity-based design concepts are presented to provide creative solutions for buildings with unique challenges. Scope, responsibilities of the design professional, and other topics are discussed in great detail to further aid the design professional and provide a clearer understanding of the requirements of the Ordinance.
This design guide was written for use with the 2014 City of Los Angeles Building Code based on the 2012 International Building Code and ASCE 7-10. This guide is an excellent resource for practicing professional engineers, architects, building officials, academics, and students evaluating this type of structure.
| Price | $26.00 |
|---|---|
| Customer Service | Customer ServiceWe're Here To Help Call us anytime during our customer service hours... Monday through Friday - 8:30 am to 4:30 pm (Pacific) Order Questions: TOLL FREE, 800-273-7375 (Outside the U.S. call 818-887-7828). Our Address: 8001 Canoga Avenue Canoga Park, CA 91304 US Phone: 800-275-2665 E-mail: sales@buildersbook.com
|
| Description | Design Guide Volume 2: City of Los Angeles Mandatory Earthquake Hazard Reduction in Existing Wood-Frame Buildings with Soft, Weak or Open-Front Walls (SWOF) This design guide provides an example and detailed commentary for the seismic strengthening of existing wood-frame buildings with soft, weak or open-front (SWOF) wall lines subject to the recently passed mandatory Los Angeles Ordinance. The design example in this guide demonstrates a prescriptive, ordinance-based retrofit approach for a typical open-front wall line. Following this example, a demonstration is given showing how FEMA P807 could be used to design a retrofit for the same example building. Commentary in the guide discusses challenges inherent in this type of retrofit including: lateral force-resisting system selection, shear transfer detailing, and existing material capacities. Additionally, capacity-based design concepts are presented to provide creative solutions for buildings with unique challenges. Scope, responsibilities of the design professional, and other topics are discussed in great detail to further aid the design professional and provide a clearer understanding of the requirements of the Ordinance. This design guide was written for use with the 2014 City of Los Angeles Building Code based on the 2012 International Building Code and ASCE 7-10. This guide is an excellent resource for practicing professional engineers, architects, building officials, academics, and students evaluating this type of structure. |



