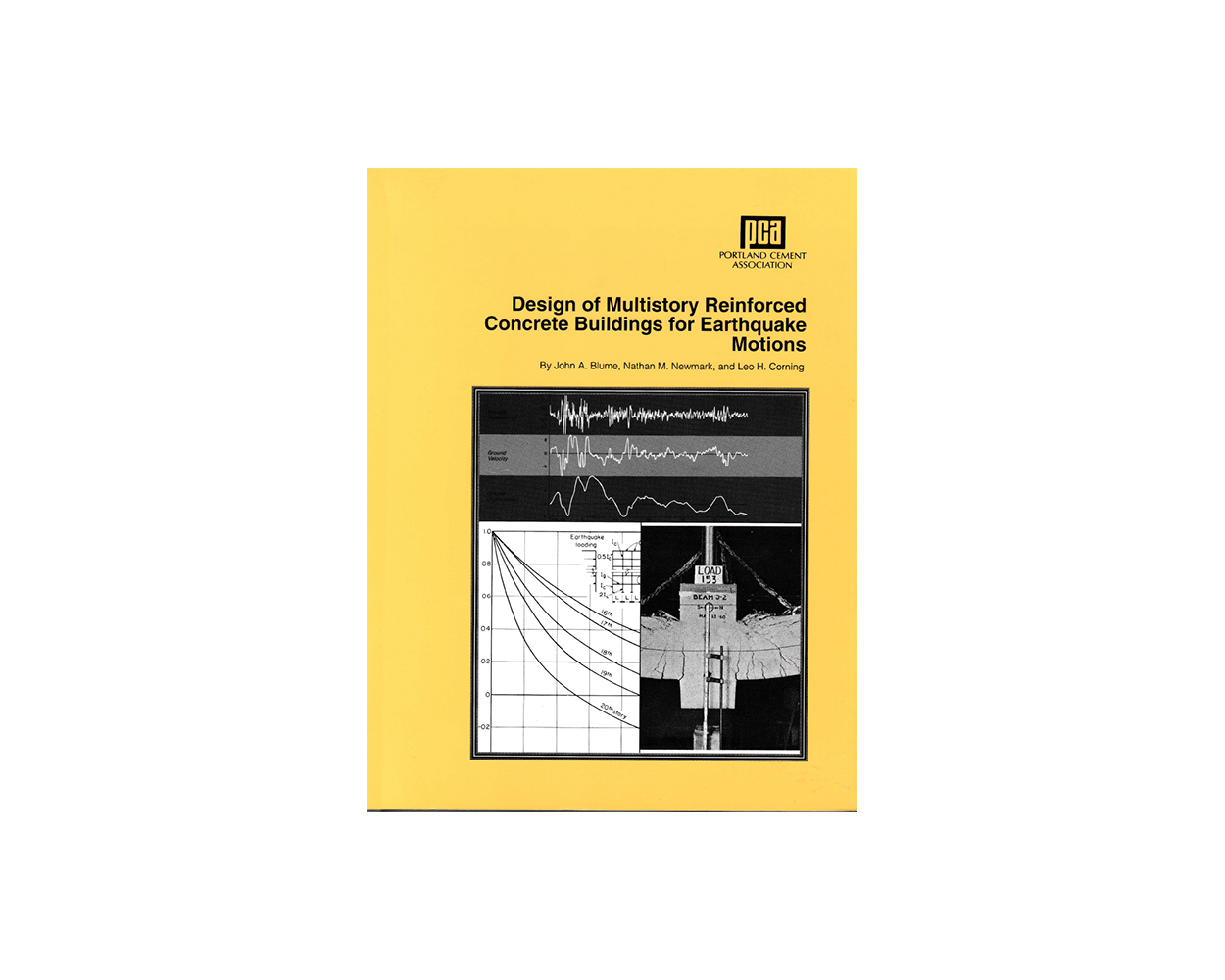Design of Multistory Reinforced Concrete Buildings for Earthquake Motions
Special Price $49.45 Regular Price $54.95
In stock
Product Code
EB032
The publication is a complete guide to design of reinforced concrete buildings for earthquake motions. It contains practical information on earthquake ground motion and its effects, design spectrum, response of multistory buildings to earthquakes, principles of earthquake-resistant design, seismic design considerations, code requirements, strength, ductility, and energy absorption.
Construction and inspection of reinforced concrete building subjected to earthquake ground motions is also discussed. Application of earthquake resistant design provisions is illustrated through analysis, design, and detailing of a 24-story reinforced concrete building.
Table of Contents
- 1. Earthquake Ground Motion and Its Effects
- 2. Earthquake Response of Multi-Degree-of-Freedom Systems
- 3. Principles of Earthquake-Resistant Design
- 4. Design Considerations and Code Requirements
- 5. Strength, Ductility, and Energy Absorption of Reinforced Concrete Members
- 6. Design of Reinforced Concrete Frames
- 7. Design of a 24-Story Building 8. Construction and Inspection
- Appendix A: Elastic Modal Analysis of a 24-Story Building
- Appendix B: Energy-Absorption Considerations
- Appendix C: Recommended Lateral Force Requirements, SEAOC
- Appendix D: References
- Appendix E: Notation


