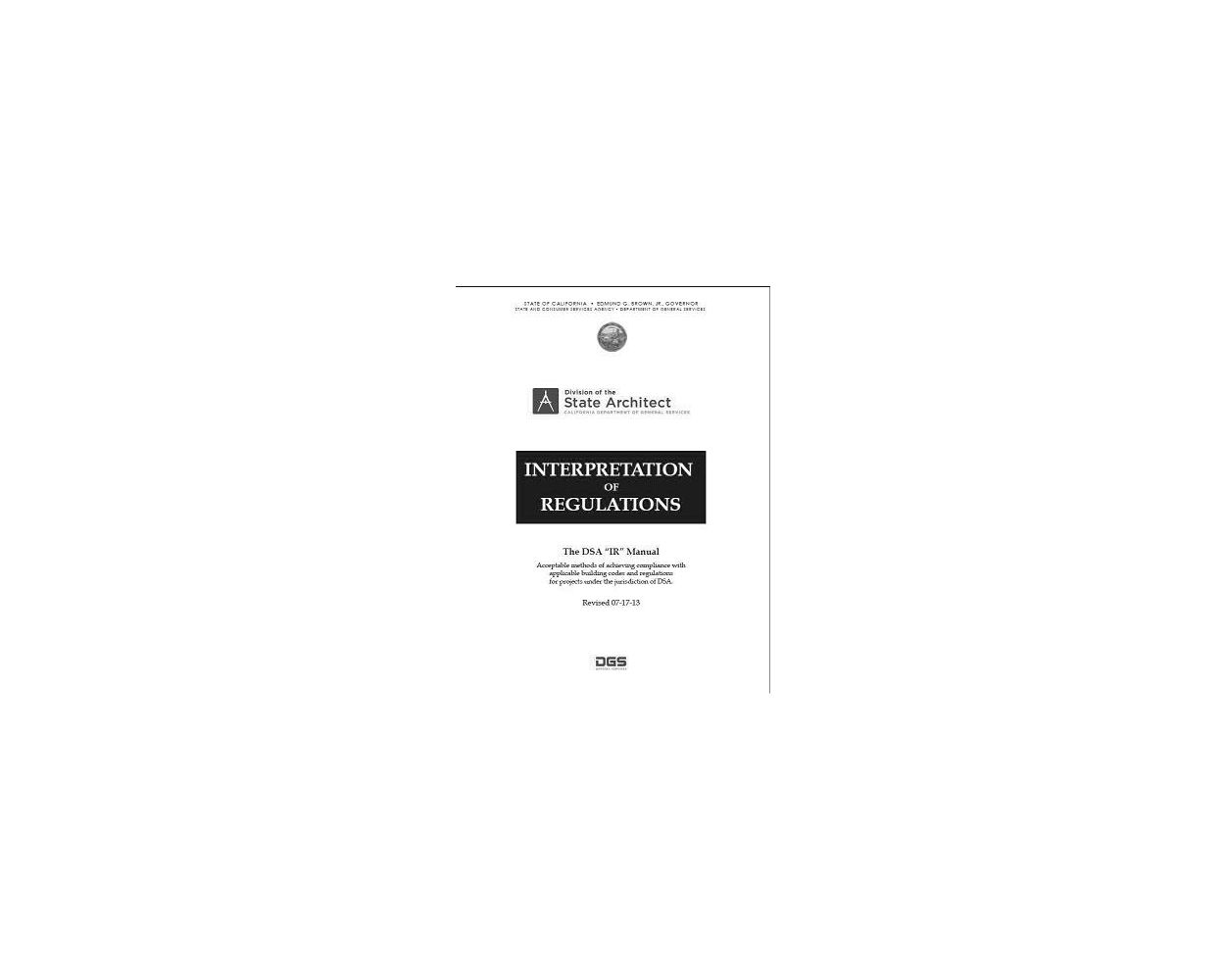DSA INTERPRETATION OF REGULATIONS 2013
Acceptable methods of achieving compliance with applicable building codes and regulations for projects under the jurisdiction of DSA.
The IR manual was created for use by DSA as a documentation of acceptable methods for achieving compliance with applicable building codes and regulations. It' s purpose is to promote more uniform statewide criteria in plan review and monitoring of construction of public school, community college and essentials services building projects. Other methods proposed by design professional to solve a particular issue may be considered by DSA and reviewed for code and regulation compliance.
These interpretations are neither regulations nor law. The extent and drawings in this manual are not appropriate for verbatim inclusion in project specifications. The design professional in responsible for specifying and detailing specific requirements for each project.
| Price | $39.95 |
|---|---|
| Customer Service | Customer ServiceWe're Here To Help Call us anytime during our customer service hours... Monday through Friday - 8:30 am to 4:30 pm (Pacific) Order Questions: TOLL FREE, 800-273-7375 (Outside the U.S. call 818-887-7828). Our Address: 8001 Canoga Avenue Canoga Park, CA 91304 US Phone: 800-275-2665 E-mail: sales@buildersbook.com
|
| Description | The DSA "IR" Manual - Revised 07/17/2013 Acceptable methods of achieving compliance with applicable building codes and regulations for projects under the jurisdiction of DSA. The IR manual was created for use by DSA as a documentation of acceptable methods for achieving compliance with applicable building codes and regulations. It' s purpose is to promote more uniform statewide criteria in plan review and monitoring of construction of public school, community college and essentials services building projects. Other methods proposed by design professional to solve a particular issue may be considered by DSA and reviewed for code and regulation compliance. These interpretations are neither regulations nor law. The extent and drawings in this manual are not appropriate for verbatim inclusion in project specifications. The design professional in responsible for specifying and detailing specific requirements for each project. |


