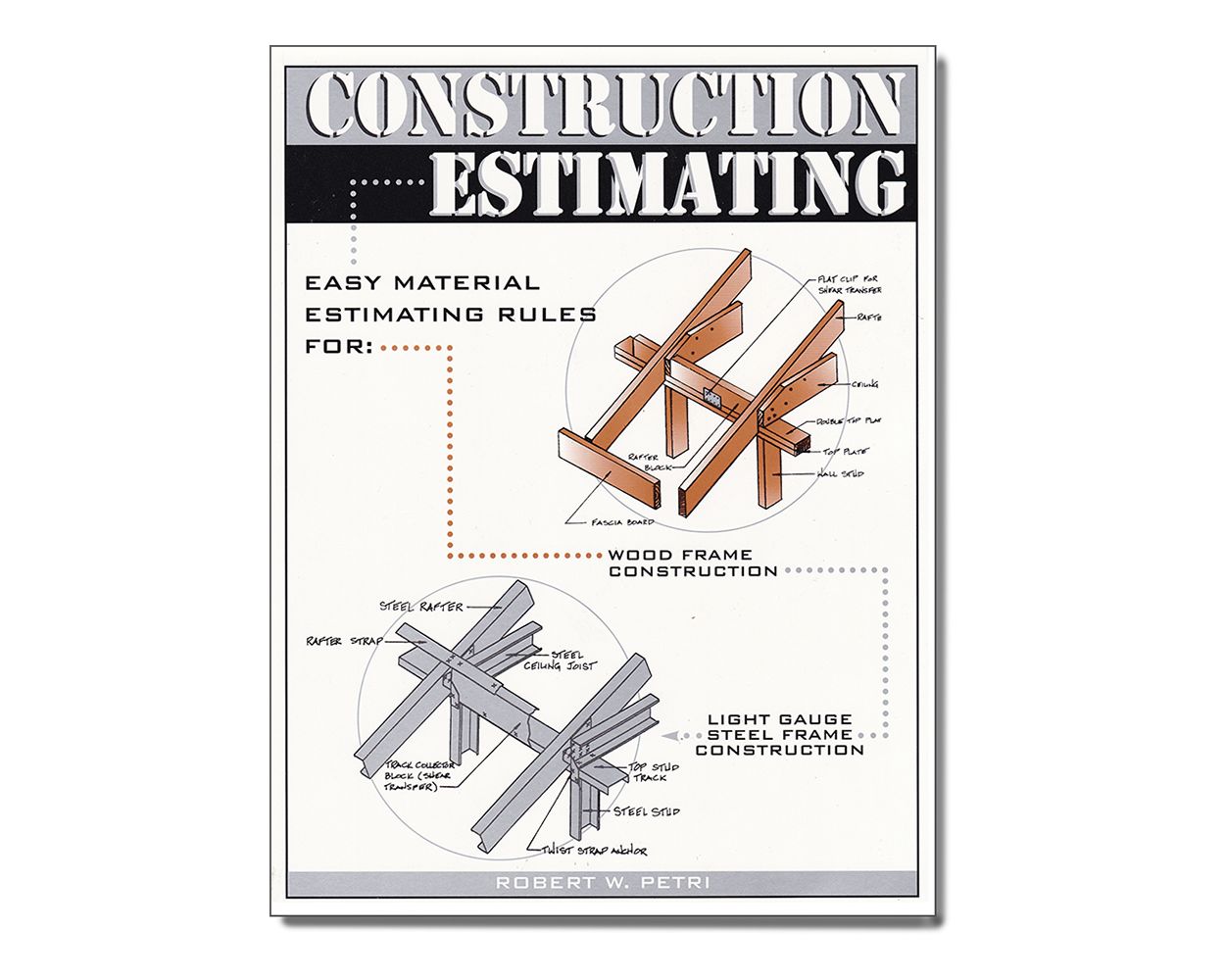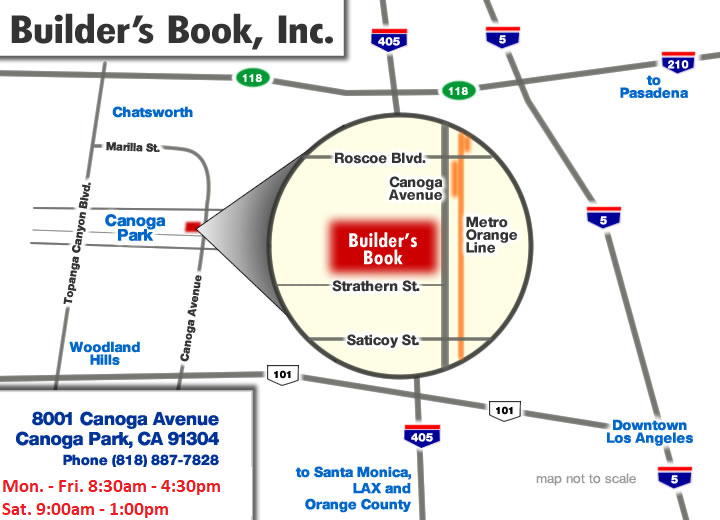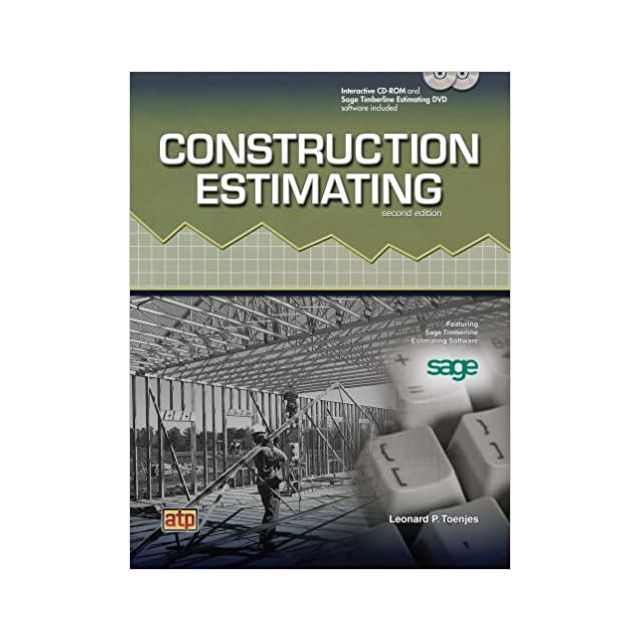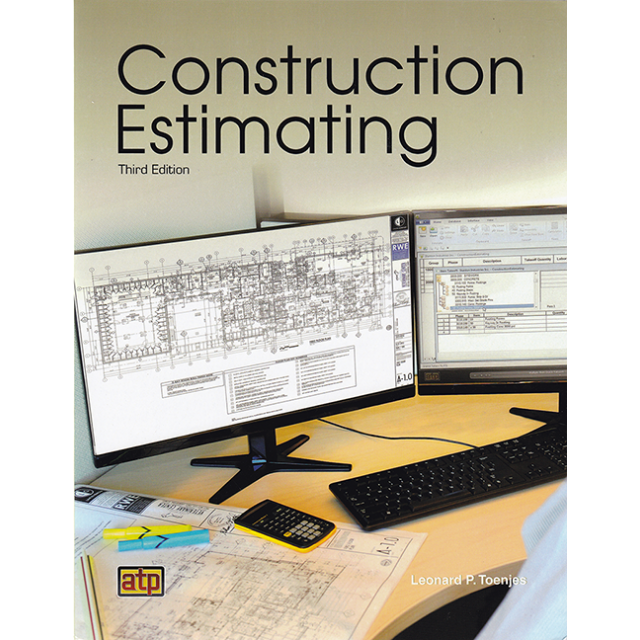Construction Estimating By Robert W. Petri
This book has been designed to help the student, tradesman, prospective builder, or contractor learn how to estimate materials for room additions or residential structures. Divided into 14 sections, it deals primarily with rules & estimating procedures needed to make a material list of various structural members found in wood & light gauge steel frame structures.
Numerous illustrations have been included to assist the student to understand the written text and to emphasize construction terminology, plan reading, basic code requirements, and good construction practices. And for the experienced tradesman, estimating rules, tables, and procedures are an excellent reference and will help speed up his material take-off of concrete, rough framing, lumber, finish material, and hardware. Although every estimating situation the builder encounters cannot be handled in one book, the examples express a variety of situations which can help solve future estimating problems.
Table of Contents:
Section I: Introduction
The Estimator • Building Plans • Specifications • Building Codes • Abbreviations • Estimating Forms • Lumber Grading • Engineered Lumber • Estimating Lumber Costs
Section II: Foundations
Concrete for Foundations • Estimating Concrete Volume • Estimating Foundation Bolts • Problems – Concrete Volume
Section III: Convention Wood Floor Framing
Estimating Mudsills • Estimating Concrete Pier Blocks • Estimating Foundation Posts • Estimating Girders • Estimating Floor Joists • Estimating header Joist • Estimating Floor Bridging and Blocking • Estimating Floor Sheathing • Estimating Foundation Vents • 2-4-1 Floro Framing System • Problems – Floor Framing Materials
Section IV: Wall Framing
Methods of Wall Framing • Estimating Wall Plates • estimating Studs • Estimating Gable Studs • Estimating Headers and Beams • Estimating Diagonal Wall Braces • Estimating Wallblocking • Estimating Wall Sheathing • Estimating Temporary Wall Bracing Material • Problems – Estimating Wall Framing Material
Section V: Ceiling Framing
Estimating Ceiling Joists • estimating Ceiling Backing • Estimating Stay Lath • Estimating Purlins, Ridge Props and Collar Ties • Estimating Dropped or Soffited Ceilings
Section VI: Roof Framing
Types of Roofs • Roof Members • Roof Terminology • Roof Framing Methods • Methods of Estimating Common Rafter Material • Estimating the Number of Common Rafters • Estimating Common and Jack Rafter Material for a Hip Roof • Estimating Hip and Valley Rafter Lengths • Estimating Ridge Board Material • Estimating Fascia and Bargeboard Material • Estimating Gable Lookouts • Problems – Estimating Roof Framing Material • Types of Roof Sheathing Material • Eave Details • Estimating Starter Board, Solid,, and Skip Sheathing • Problems – Roof Sheathing and Starter Board Material
Section VII: Roofing Materials
Types of Roofing Materials • Estimating Roofing Materials • Problems – Roofing Material
Section VIII: Exterior Finish Material
Estimating Exterior doors • Estimating Exterior Door Frames • Estimating Exterior Window Frames • Flashing Paper • Estimating Exterior Cornice Material • Estimating Exterior Siding
Section IX: Interior Finish Material
Estimating Interior Doors • Estimating Door Frames (Jambs) • estimating Door Casings • Estimating Door Stops • Estimating Window Trim • Estimating Closet Trim • Estimating Baseboard and Base Shoe • Estimating Interior Wall Paneling
Section X: Hardware
Hardware – General Information • Framing Hardware • Rough Hardware • Finish Hardware • Cabinet Hardware • Miscellaneous Hardware
Section XI: Introduction to Steel
Light Gauge Steel Construction • Steel Frame Buildings • Residential Light Gauge Steel Construction
Section XII: Steel Joist Floor Framing
Fastening the Plate Tracks • Estimating Steel Floor Joist • Estimating Steel Joist Track • Rim Track Clips • Steel Floor Joist Block and Bridging • Web Stiffeners • Estimating Floor Sheathing Material
Section XIII: Steel Stud Wall Framing
Estimating Steel Wal Plate Tracks • Estimating Stell Wall Studs • Slammer Studs • Estimating Steel Wall Headers • Steel Wall Backing, Blocking, Reinforcement • Diagonal Braces
Section XIV: Steel Ceiling Joist and Rafter Framing
Estimating Steel Ceiling Joists • Ceiling Joint Clips • Ceiling Joist and Rafter Anchors • Estimating Gable Stud Tracks • Gable Studs • Estimating Roof Members • Hip and Valley Rafters • Estimating Steel Ridge Board • Steel Rafter Strap and Rafter Blocking • Material for a Box Cornice
Index
| Price | $62.95 |
|---|---|
| Customer Service | We're Here To Help! Call us anytime during our customer service hours... Monday through Friday - 8:30 am to 4:30 pm (Pacific) Order Questions:
TOLL FREE, 800-273-7375 (Outside the U.S. call 818-887-7828). Our Address: 8001 Canoga Avenue Canoga Park, CA 91304 US Phone: 800-275-2665 E-mail: sales@buildersbook.com
|
| Description | This book has been designed to help the student, tradesman, prospective builder, or contractor learn how to estimate materials for room additions or residential structures. Divided into 14 sections, it deals primarily with rules & estimating procedures needed to make a material list of various structural members found in wood & light gauge steel frame structures. Numerous illustrations have been included to assist the student to understand the written text and to emphasize construction terminology, plan reading, basic code requirements, and good construction practices. And for the experienced tradesman, estimating rules, tables, and procedures are an excellent reference and will help speed up his material take-off of concrete, rough framing, lumber, finish material, and hardware. Although every estimating situation the builder encounters cannot be handled in one book, the examples express a variety of situations which can help solve future estimating problems. Table of Contents: Section I: Introduction The Estimator • Building Plans • Specifications • Building Codes • Abbreviations • Estimating Forms • Lumber Grading • Engineered Lumber • Estimating Lumber Costs Section II: Foundations Concrete for Foundations • Estimating Concrete Volume • Estimating Foundation Bolts • Problems – Concrete Volume Section III: Convention Wood Floor Framing Estimating Mudsills • Estimating Concrete Pier Blocks • Estimating Foundation Posts • Estimating Girders • Estimating Floor Joists • Estimating header Joist • Estimating Floor Bridging and Blocking • Estimating Floor Sheathing • Estimating Foundation Vents • 2-4-1 Floro Framing System • Problems – Floor Framing Materials Section IV: Wall Framing Methods of Wall Framing • Estimating Wall Plates • estimating Studs • Estimating Gable Studs • Estimating Headers and Beams • Estimating Diagonal Wall Braces • Estimating Wallblocking • Estimating Wall Sheathing • Estimating Temporary Wall Bracing Material • Problems – Estimating Wall Framing Material Section V: Ceiling Framing Estimating Ceiling Joists • estimating Ceiling Backing • Estimating Stay Lath • Estimating Purlins, Ridge Props and Collar Ties • Estimating Dropped or Soffited Ceilings Section VI: Roof Framing Types of Roofs • Roof Members • Roof Terminology • Roof Framing Methods • Methods of Estimating Common Rafter Material • Estimating the Number of Common Rafters • Estimating Common and Jack Rafter Material for a Hip Roof • Estimating Hip and Valley Rafter Lengths • Estimating Ridge Board Material • Estimating Fascia and Bargeboard Material • Estimating Gable Lookouts • Problems – Estimating Roof Framing Material • Types of Roof Sheathing Material • Eave Details • Estimating Starter Board, Solid,, and Skip Sheathing • Problems – Roof Sheathing and Starter Board Material Section VII: Roofing Materials Types of Roofing Materials • Estimating Roofing Materials • Problems – Roofing Material Section VIII: Exterior Finish Material Estimating Exterior doors • Estimating Exterior Door Frames • Estimating Exterior Window Frames • Flashing Paper • Estimating Exterior Cornice Material • Estimating Exterior Siding Section IX: Interior Finish Material Estimating Interior Doors • Estimating Door Frames (Jambs) • estimating Door Casings • Estimating Door Stops • Estimating Window Trim • Estimating Closet Trim • Estimating Baseboard and Base Shoe • Estimating Interior Wall Paneling Section X: Hardware Hardware – General Information • Framing Hardware • Rough Hardware • Finish Hardware • Cabinet Hardware • Miscellaneous Hardware Section XI: Introduction to Steel Light Gauge Steel Construction • Steel Frame Buildings • Residential Light Gauge Steel Construction Section XII: Steel Joist Floor Framing Fastening the Plate Tracks • Estimating Steel Floor Joist • Estimating Steel Joist Track • Rim Track Clips • Steel Floor Joist Block and Bridging • Web Stiffeners • Estimating Floor Sheathing Material Section XIII: Steel Stud Wall Framing Estimating Steel Wal Plate Tracks • Estimating Stell Wall Studs • Slammer Studs • Estimating Steel Wall Headers • Steel Wall Backing, Blocking, Reinforcement • Diagonal Braces Section XIV: Steel Ceiling Joist and Rafter Framing Estimating Steel Ceiling Joists • Ceiling Joint Clips • Ceiling Joist and Rafter Anchors • Estimating Gable Stud Tracks • Gable Studs • Estimating Roof Members • Hip and Valley Rafters • Estimating Steel Ridge Board • Steel Rafter Strap and Rafter Blocking • Material for a Box Cornice Index |









