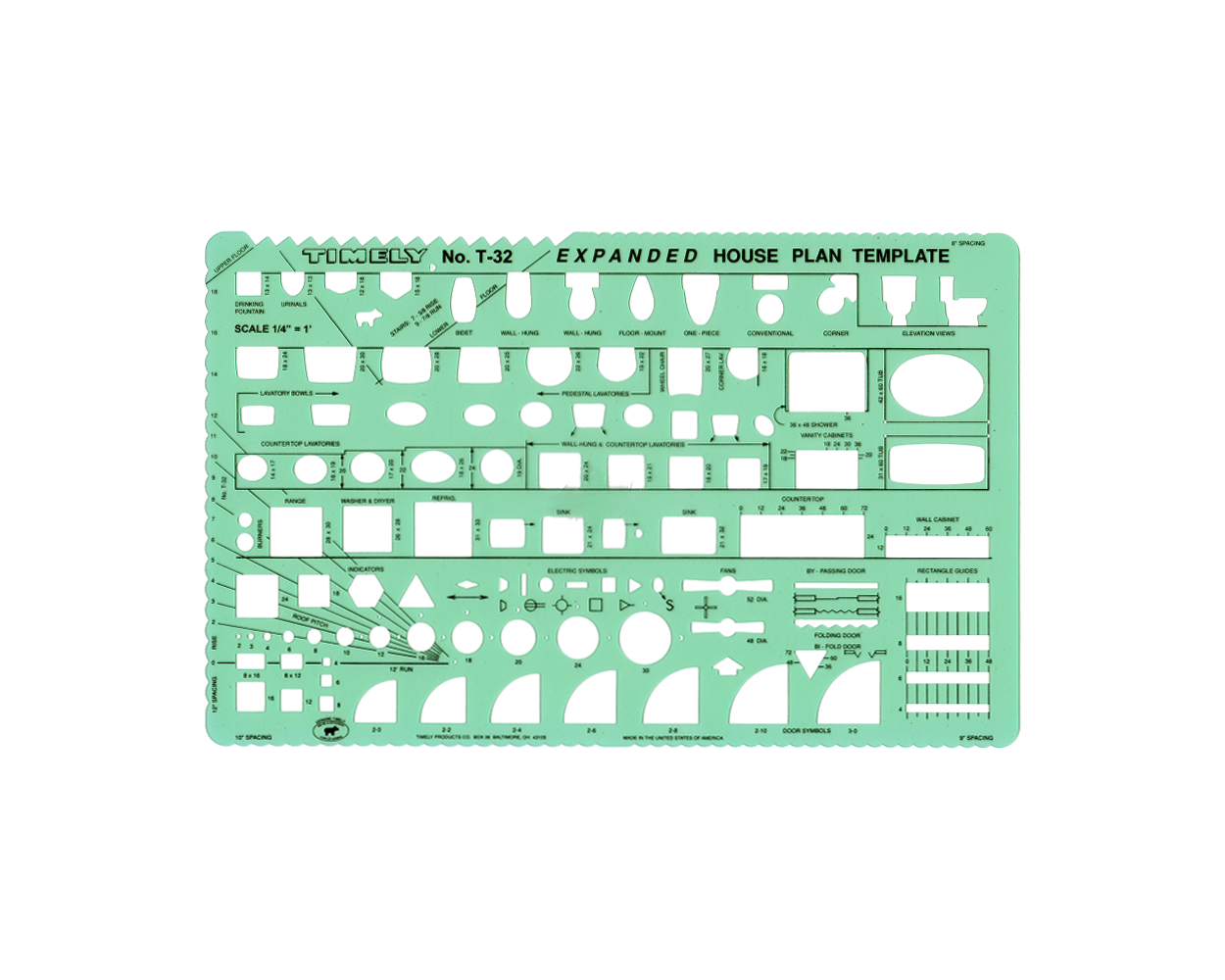EXPANDED HOUSE PLAN 1/4 In.SCALE
1/4" SCALE
Size 6-1/4" X 9-7/8"This house plan template features an extra-large selection of plumbing fixtures. Also includes kitchen and appliance symbols, door symbols, roof pitch gauge, spacing notches, electric symbols, rectangle guides, indicators and circles to 30".
| Price | $7.70 |
|---|---|
| Customer Service | Customer ServiceWe're Here To Help Call us anytime during our customer service hours... Monday through Friday - 8:30 am to 4:30 pm (Pacific) Order Questions: TOLL FREE, 800-273-7375 (Outside the U.S. call 818-887-7828). Our Address: 8001 Canoga Avenue Canoga Park, CA 91304 US Phone: 800-275-2665 E-mail: sales@buildersbook.com
|
| Description | T-32 EXPANDED HOUSE PLAN 1/4" SCALE Size 6-1/4" X 9-7/8"This house plan template features an extra-large selection of plumbing fixtures. Also includes kitchen and appliance symbols, door symbols, roof pitch gauge, spacing notches, electric symbols, rectangle guides, indicators and circles to 30". |


