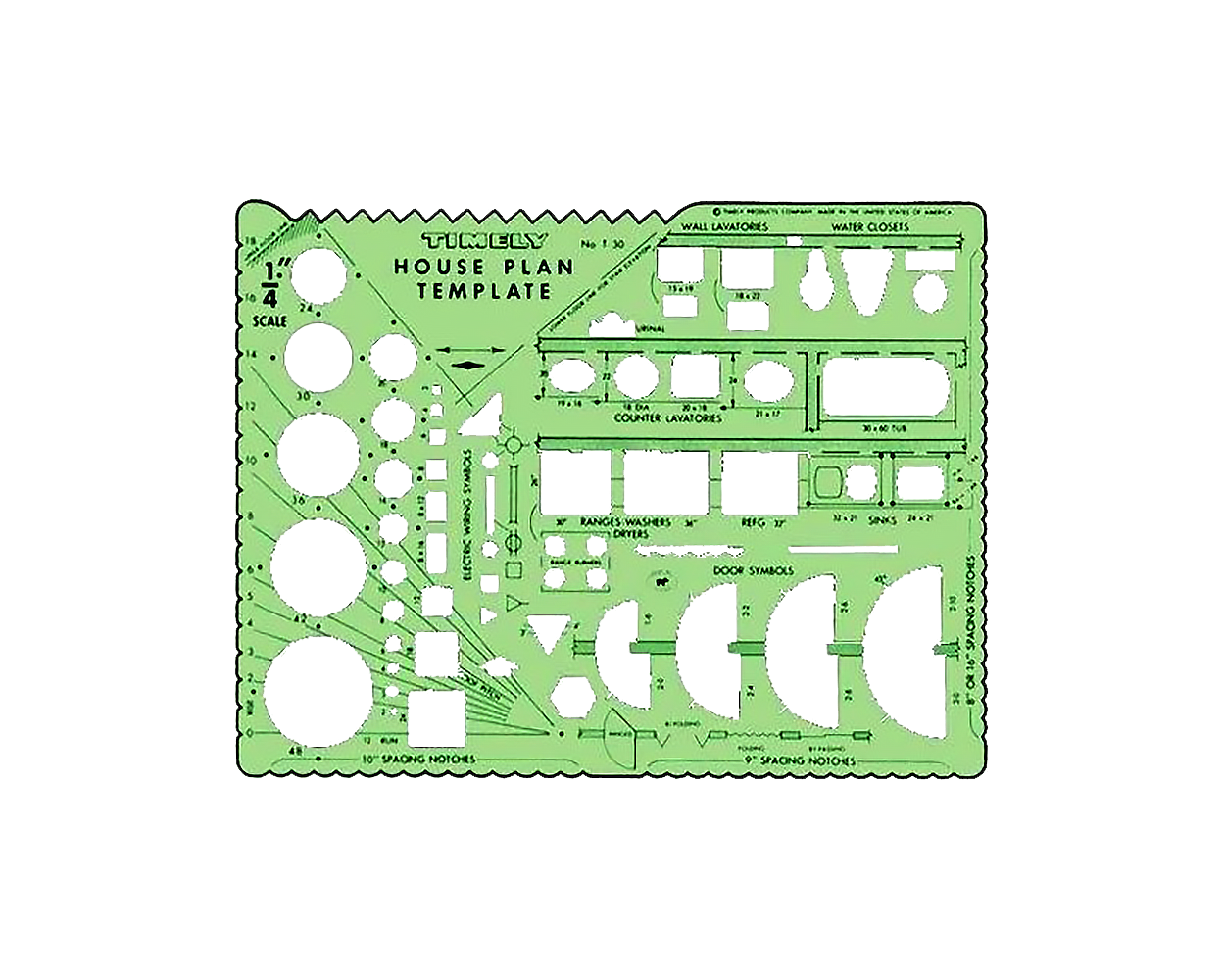HOUSE PLAN 1/4 In.SCALE
Special Price $5.85 Regular Price $6.50
In stock
Product Code
T-30
T-30 HOUSE PLAN
1/4" SCALE
Size 5-1/4" X 6-3/4"
Timely's original House Plan Template
- CIRCLES: Heaters, drains, corners, appliances, arcs, furniture,
- RECTANGLES & SQUARES: Piers, flues, vents, panels, ducts, masonry.
- SPACING: Stairs, framing, tile.
- PLUMBING FIXTURES: Kitchen, bath, laundry.
- PLUS: Doors, kitchen appliances, roof pitch gauge, electric symbols and a stair planning underlay.
| Price | $6.50 |
|---|---|
| Customer Service | Customer ServiceWe're Here To Help Call us anytime during our customer service hours... Monday through Friday - 8:30 am to 4:30 pm (Pacific) Order Questions: TOLL FREE, 800-273-7375 (Outside the U.S. call 818-887-7828). Our Address: 8001 Canoga Avenue Canoga Park, CA 91304 US Phone: 800-275-2665 E-mail: sales@buildersbook.com
|
| Description | T-30 HOUSE PLAN 1/4" SCALE Size 5-1/4" X 6-3/4" Timely's original House Plan Template
|


