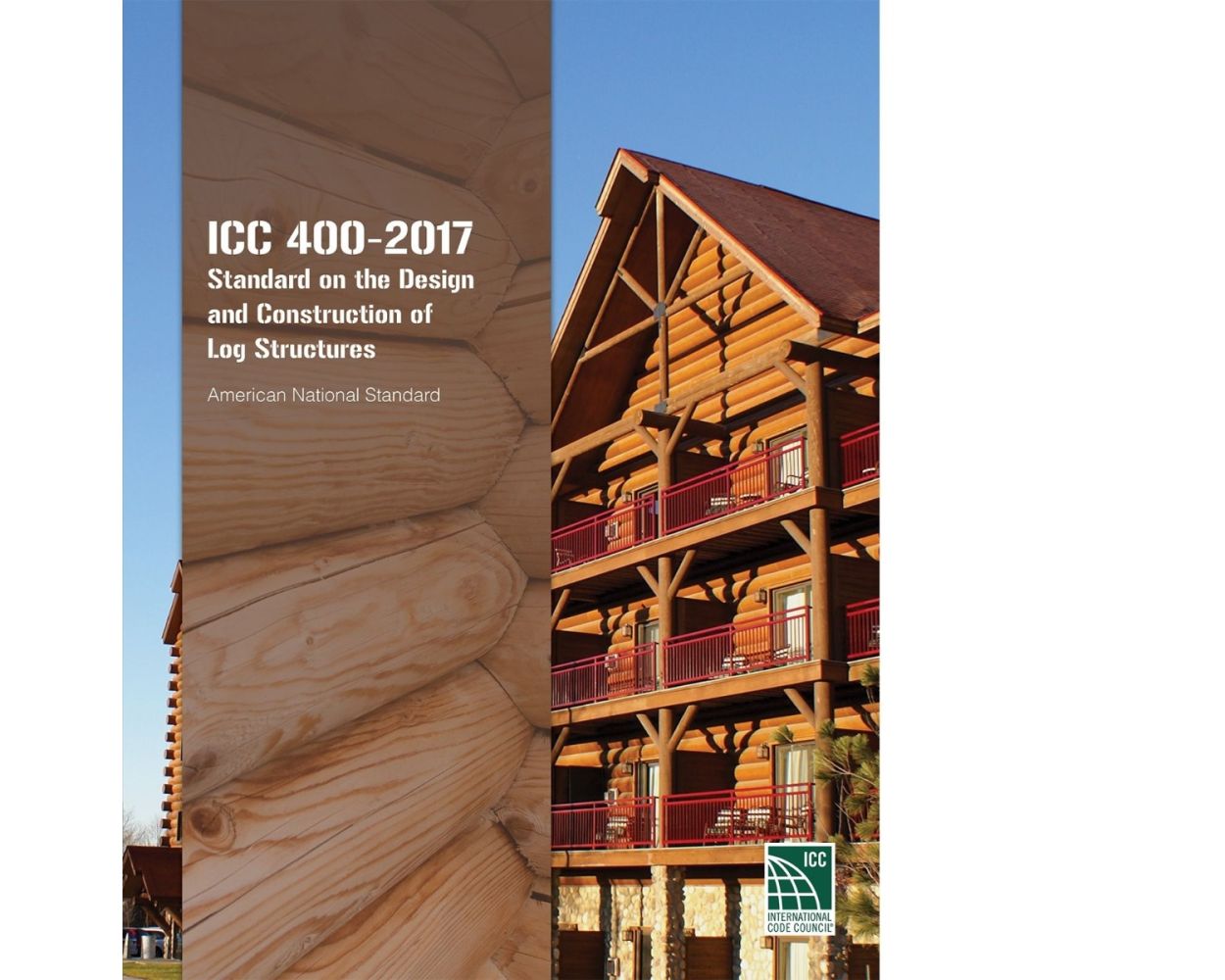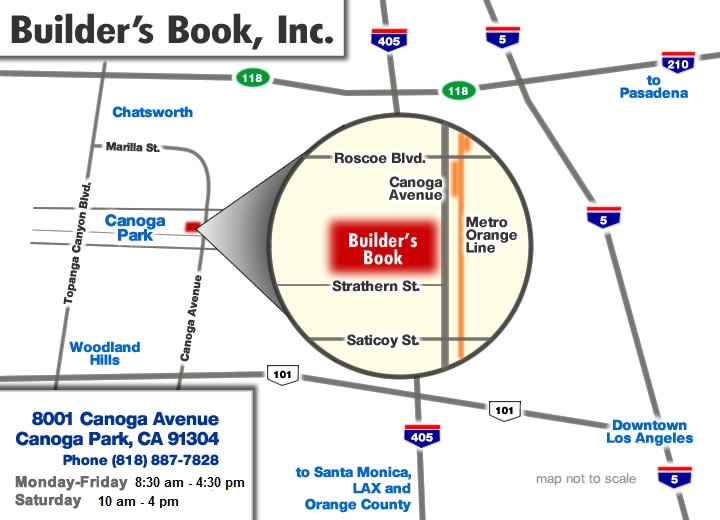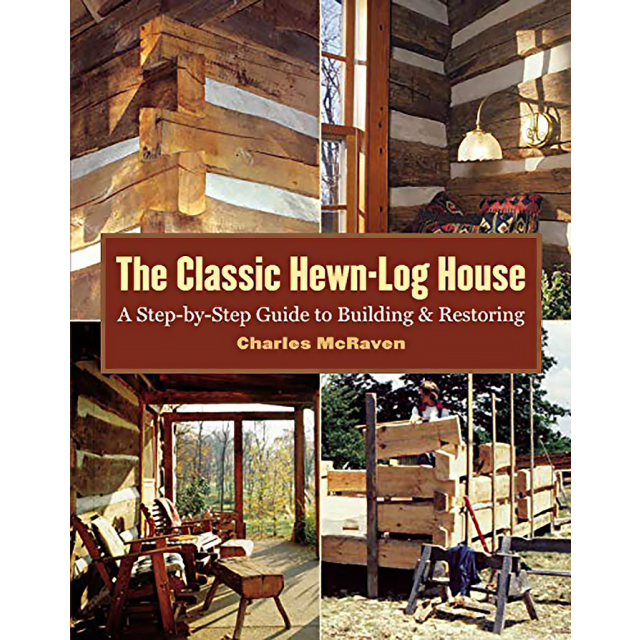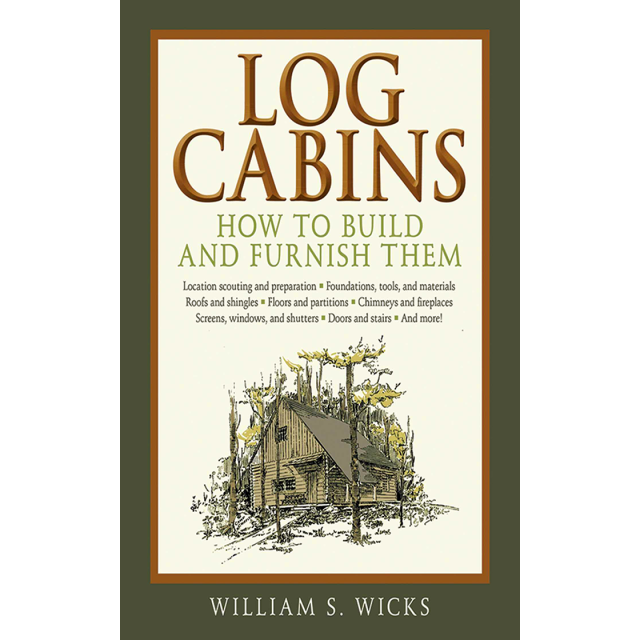ICC 400-2017: Standard on the Design and Construction of Log Structures
ICC 400-2017: Standard on the Design and Construction of Log Structures
This standard provides the minimum design requirements for new log structures including structural, thermal envelope and fire resistance provisions.
Notable changes from the 2012 edition:
- Definitions for construction documents, involved height, and mean roof height have been added.
- Definitions for bottom plate, log (starter log); checking; and sill log were revised for improved clarity and consistency with code language in other I-Codes.
- The common industry term, MCS (equilibrium moisture content), was added parenthetically.
- Moisture content and grade mark requirements have been revised to clarify the application of moisture content to grade marks and/or Certificates of Inspection.
- The design values portions of the standard have been reorganized and expanded to add clarity add address specific properties of wall logs and sawn and unsawn round timber beams.
- The engineering analysis option to qualify notches and bores were modified for clarity.
- AWPA Use Categories reference has been added for clarity of when the quality mark or certificate of treatment is required.
- Settling and settling due to slumping requirements were reviewed in depth and revised for clarity and consistency of direction for application, which should greatly assist interpretation of the log walls systems that involve slumping.
- Thermal envelope requirements have been revised to improve code consistency and clarity for interpretation.
- New requirements for infiltration have been added to put emphasis on sill logs and bottom plate logs of the log wall that is known to impact on air infiltration when not properly sealed.
- Wall penetration requirements were improved to add recognition of joints in the log wall.
- New requirements for flashing were added recognizing that special considerations are necessary for log structures.
- The prescriptive structural provisions requirements were modified to simplify interpretation of when structural engineering is required.
- The engineered structural provisions requirements were modified to clarify how log elements support loads and how those loads are calculated.
- The structural provisions for log walls have been modified to add a requirement for additional fastening at joints of abutting logs within a single course.
- The structural provisions for log walls have been modified to add a requirement for window sill logs to be continuous under the opening and extend beyond the opening on each side “equal to or greater than the length of the header log”.
| Price | $39.95 |
|---|---|
| Customer Service | We're Here To Help Monday through Friday - 8:30 am to 4:30 pm (Pacific) Order Questions: Our Address: E-mail: sales@buildersbook.com Fax Your Order
|
| Description | ICC 400-2017: Standard on the Design and Construction of Log Structures This standard provides the minimum design requirements for new log structures including structural, thermal envelope and fire resistance provisions. Notable changes from the 2012 edition:
|




