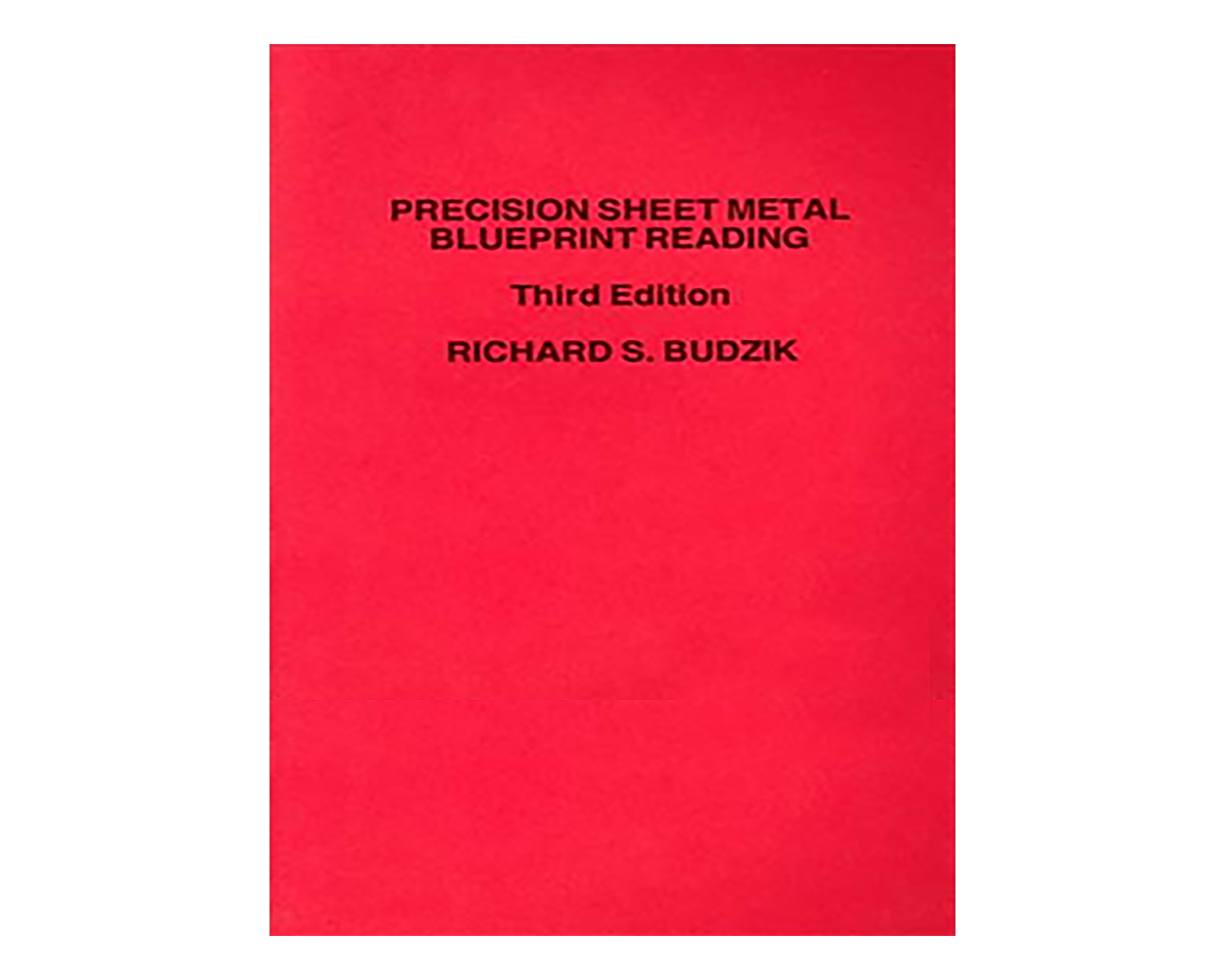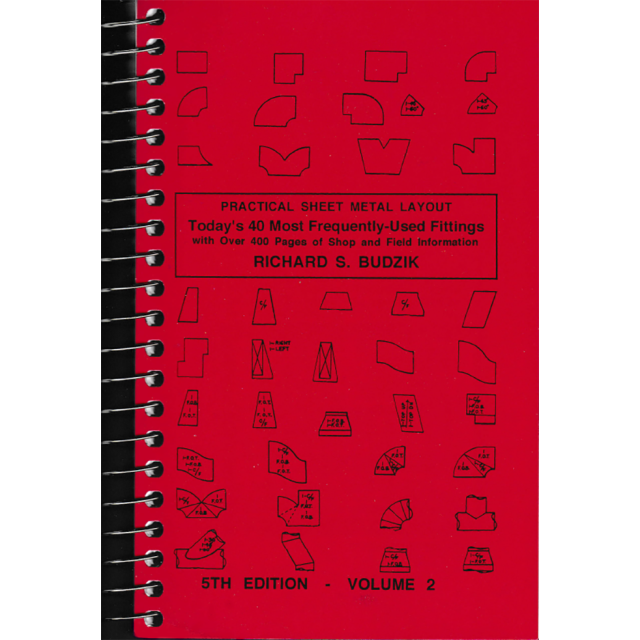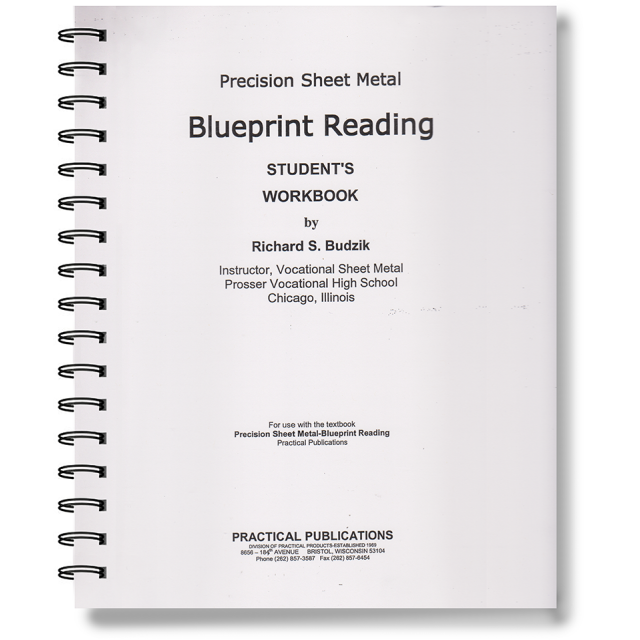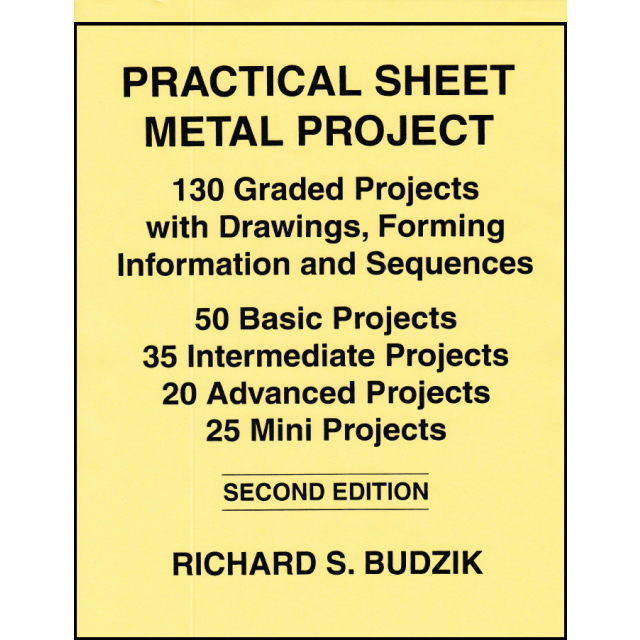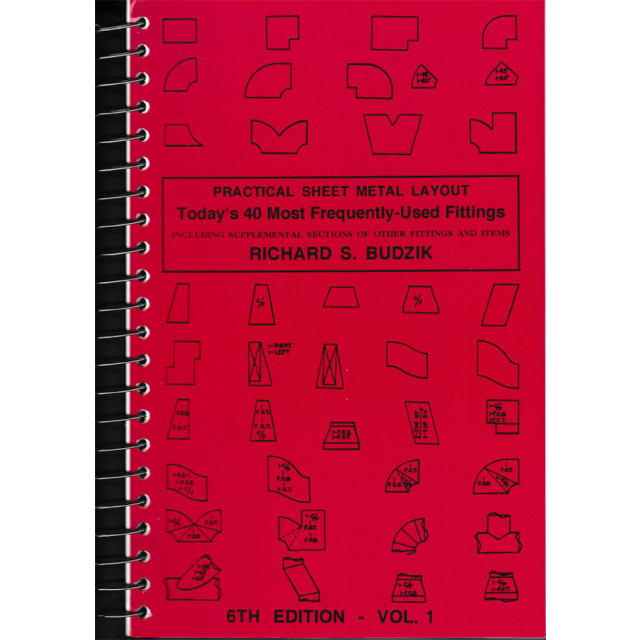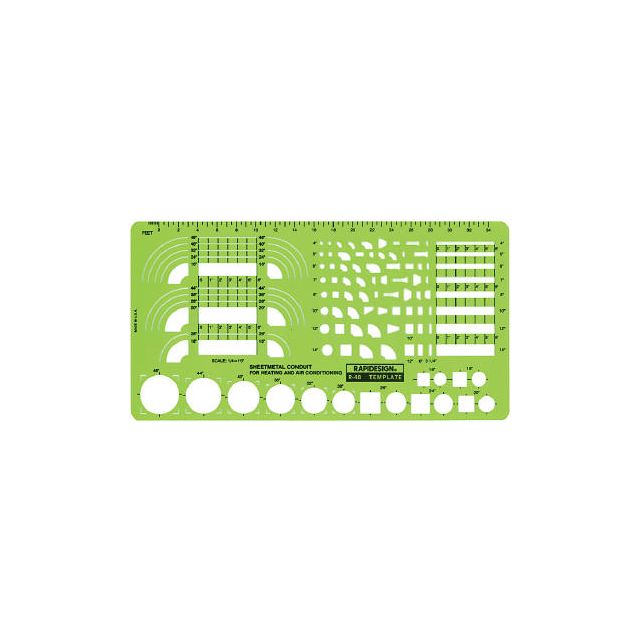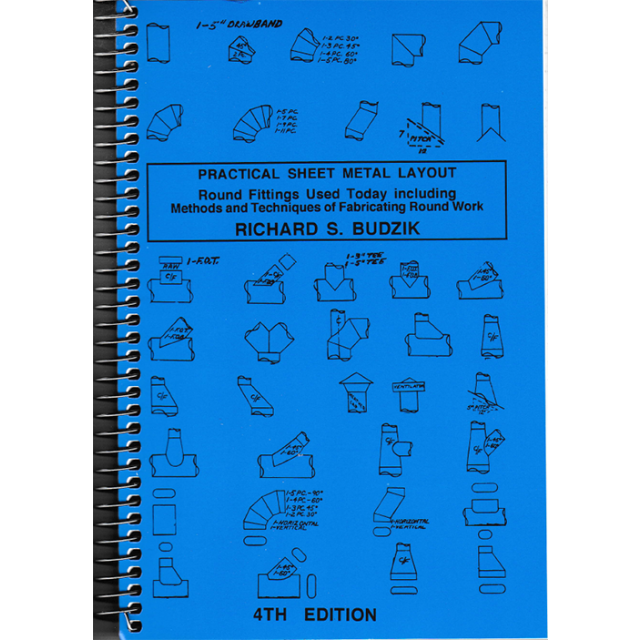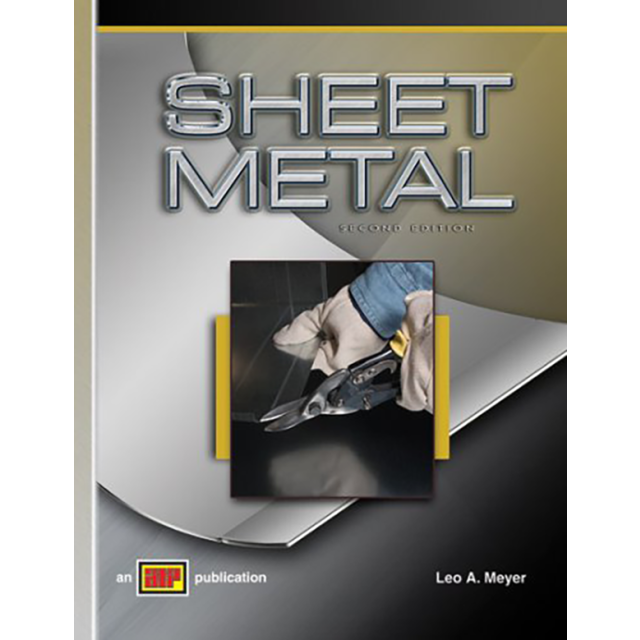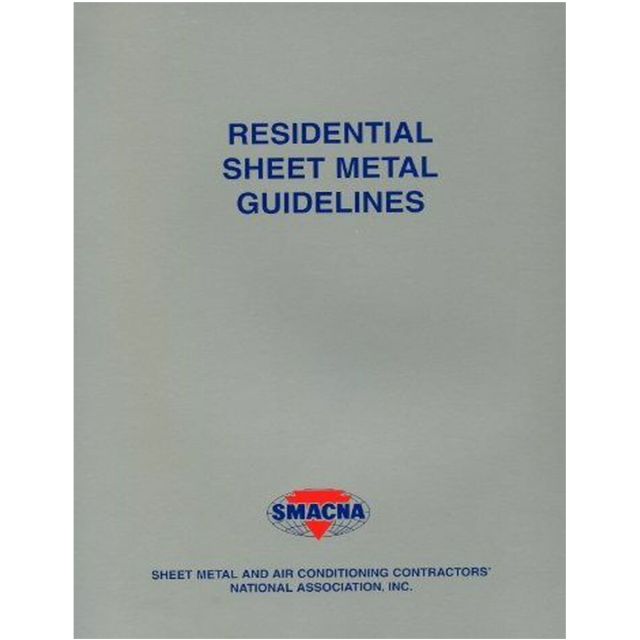Precision Sheet Metal Blueprint Reading 3rd Edition
This textbook presents a step-by-step method for learning to read sheet metal drawings. The primary objective of the textbook is to explain and illustrate the methods and techniques used by the sheet metal draftsman to convey the shape
and necessary details of a metal part to workers in the precision sheet metal industry. The units in the textbook are correlated closely with the work sheets in the workbook to provide practice in understanding the methods and techniques explained in the corresponding units in the textbook.
This textbook is not intended to be comprehensive to the point that it includes all the information needed by the various classifications of sheet metalworkers. Its chief purpose is to provide familiarity with sheet metal blueprints, which are usually referred to as shop drawings.
Table of Contents:
Unit 1 The Blueprint
Unit 2 Principles of Interpretation
Unit 3 Features & Symbols
Unit 4 Industrial Drawings
Unit 5 Surface & Edge Designations
Unit 6 Reading the Drawing
Unit 7 Orthographic Projection
Unit 8 Arrangement of Views
Unit 9 Visualizing a Metal Part
Unit 10 Supporting Views
Unit 11 Section Views
Unit 12 Auxiliary Views
Unit 13 Assembly Drawings
Unit 14 Principles of Blueprint Reading
Unit 15 Basic Principles of Sheet Metal Pattern Drafting
Unit 16 Sketching & Dimensioning Sheet Metal Fittings & Other Related Items
Appendix
Index
Published/Edition: June 1990. ISBN/Book No.: 0912914408
| Price | $64.95 |
|---|---|
| Customer Service | Customer ServiceWe're Here To Help Call us anytime during our customer service hours... Monday through Friday - 8:30 am to 4:30 pm (Pacific) Order Questions: TOLL FREE, 800-273-7375 (Outside the U.S. call 818-887-7828). Our Address: 8001 Canoga Avenue Canoga Park, CA 91304 US Phone: 800-275-2665 E-mail: sales@buildersbook.com
|
| Description | by Richard S. Budzik. This textbook presents a step-by-step method for learning to read sheet metal drawings. The primary objective of the textbook is to explain and illustrate the methods and techniques used by the sheet metal draftsman to convey the shape and necessary details of a metal part to workers in the precision sheet metal industry. The units in the textbook are correlated closely with the work sheets in the workbook to provide practice in understanding the methods and techniques explained in the corresponding units in the textbook. This textbook is not intended to be comprehensive to the point that it includes all the information needed by the various classifications of sheet metalworkers. Its chief purpose is to provide familiarity with sheet metal blueprints, which are usually referred to as shop drawings. Table of Contents: Unit 1 The Blueprint Unit 2 Principles of Interpretation Unit 3 Features & Symbols Unit 4 Industrial Drawings Unit 5 Surface & Edge Designations Unit 6 Reading the Drawing Unit 7 Orthographic Projection Unit 8 Arrangement of Views Unit 9 Visualizing a Metal Part Unit 10 Supporting Views Unit 11 Section Views Unit 12 Auxiliary Views Unit 13 Assembly Drawings Unit 14 Principles of Blueprint Reading Unit 15 Basic Principles of Sheet Metal Pattern Drafting Unit 16 Sketching & Dimensioning Sheet Metal Fittings & Other Related Items Appendix Index Published/Edition: June 1990. ISBN/Book No.: 0912914408 |

