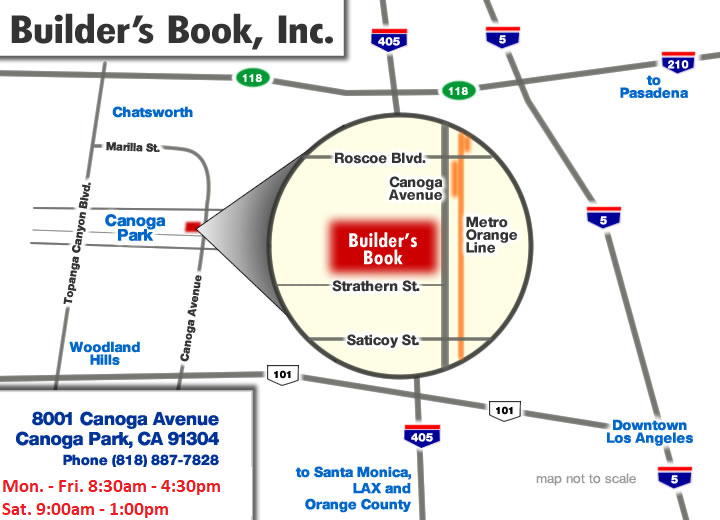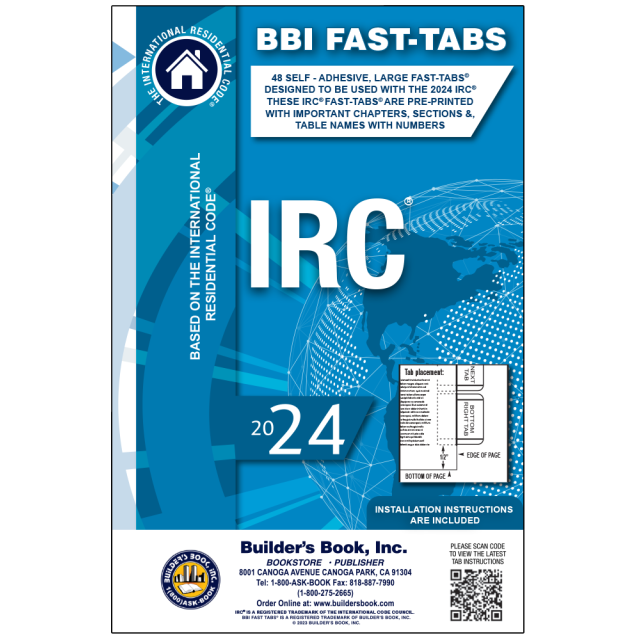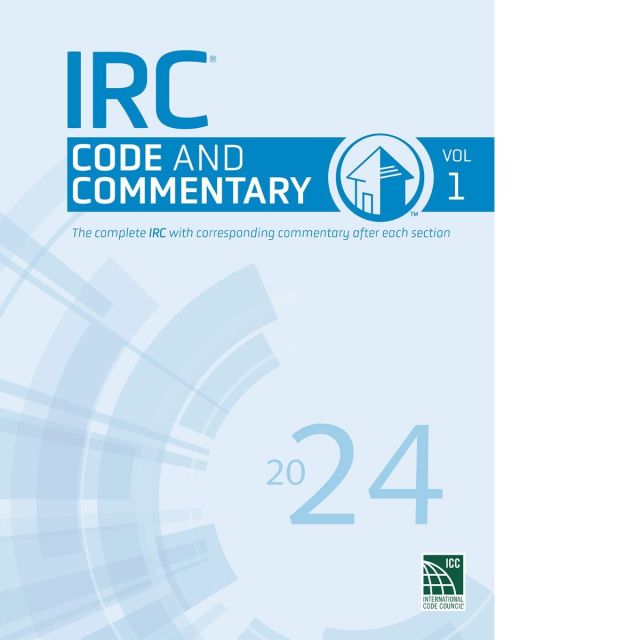Residential Construction Doors & Windows Quick-Card Based On 2024 IRC
This expanded, 6-page guide presents the essentials of installing Residential Doors and Windows using the 2024 International Residential Code.
Featuring many full-color illustrations, step-by-step instructions and useful tips, this is a great reference for the general contractor, the property owner and anyone else who needs a quick overview of the basics of installing and replacing doors and windows.
- MEANS OF EGRESS
- Means Of Egress (R318.1)
- Egress Door (R318.2)
- Floor Elevations at The Required Egress Doors (R318.3.1-3)
- Landing, Deck, Balcony & Stair
- Construction & Attachment (R318.5)
- Hallways (R318.6)
- Landings For Stairways (R318.7.6)
- EMERGENCY ESCAPE & RESCUE OPENINGS
- Emergency Escape & Rescue Opening Required (R319.1)
- Operational Constraints & Opening Control Devices (R319.1.1)
- Minimum Dimensions (R319.2.2)
- Maximum Height from Floor (R319.2.3)
- Emergency Escape & Rescue Openings Under Decks, Porches & Cantilevers (R319.2.4)
- Window Egress Opening (R319.2.1-2)
- Area Wells (R319.4)
- Ladder & Steps (R319.4.2)
- Drainage (R319.4.3)
- Bars, Grilles, Covers & Screens (R319.4.4)
- Replacement Windows for Emergency Escape & Rescue Openings (R319.5)
- Window Opening Control Device & Fall Protection Device Height (R319.5.1)
- Dwelling Additions (R319.6)
- Alterations Or Repairs of Existing Basements (R319.7)
- Existing Emergency Escape & Rescue Openings (R319.7.1)
- NFRC LABEL
- Air Leakage (AL)
- Condensation Resistance (CR)
- Visible Transmittance (VT)
- Solar Heat Gain Coefficient (SHGC)
- U-Factor
- SAFETY GLASS
- Identification (R324.1)
- Impact Test (R324.3.1)
- Hazardous Locations (R324.4)
- Safety Glass Required (R324.4)
- Glazing In Doors (R324.4.1)
- Glazing Adjacent to Doors (R324.4.2)
- Glazing In Guards & Railings (R324.4.4)
- Glazing In Windows (R324.4.3)
- Structural Glass Baluster Panels (R324.4.4.1)
- Glazing & Wet Surfaces (R324.4.5)
- Glazing Adjacent to Stairs & Ramps (R324.4.6)
- Glazing Adjacent to The Bottom Stair Landing (R324.4.7)
- WINDOWS & EXTERIOR DOORS
- Protection Of Openings (R301.2.1.2)
- Window Opening Height (R321.2.1)
- Emergency Escape & Rescue Openings (R321.2.2)
- General (R609.1)
- Performance (R609.2)
- Testing & Labeling (R609.3)
- Garage Doors (R609.4)
- Other Exterior Window & Door Assemblies (R609.5)
- Windborne Debris Protection (R609.6)
- Anchoring Requirements (R609.7.1)
- Masonry, Concrete or Other Structural Substrate (R609.7.2.1)
- Anchorage Details (R609.7.2)
- DOORS — COMPONENTS, TYPES, & INSTALLATION
- Door Threshold
- Parts Of Doors
- Types Of Doors
- Installing A Pre-Hung Door
- WINDOWS — COMPONENTS, TYPES, & INSTALLATIONS
-
- Operable Types of Windows
- Fixed & Non-operable
- Types Of Windows
- Installing Windows
- Window Components – Single Hung Window
| Price | $10.95 |
|---|---|
| Customer Service | We're Here To Help Call us anytime during our customer service hours... Monday through Friday - 8:30 am to 4:30 pm (Pacific) Order Questions:
TOLL FREE, 800-273-7375 (Outside the U.S. call 818-887-7828). Our Address: 8001 Canoga Avenue Canoga Park, CA 91304 US Phone: 800-275-2665 E-mail: sales@buildersbook.com
|
| Description | This expanded, 6-page guide presents the essentials of installing Residential Doors and Windows using the 2024 International Residential Code. Featuring many full-color illustrations, step-by-step instructions and useful tips, this is a great reference for the general contractor, the property owner and anyone else who needs a quick overview of the basics of installing and replacing doors and windows.
|








