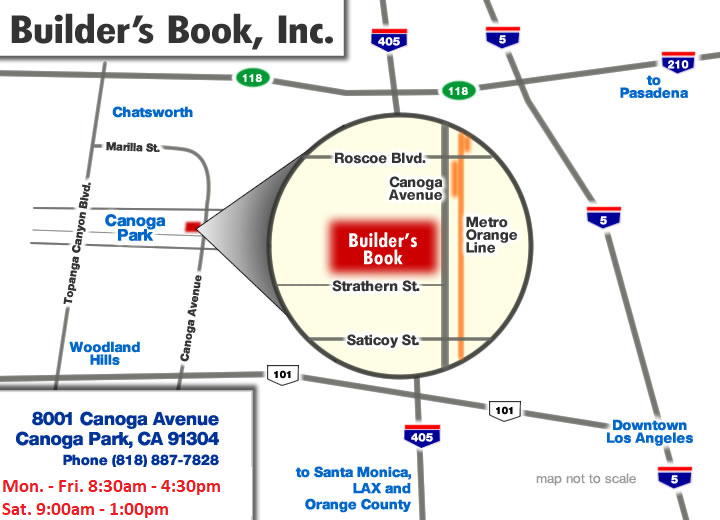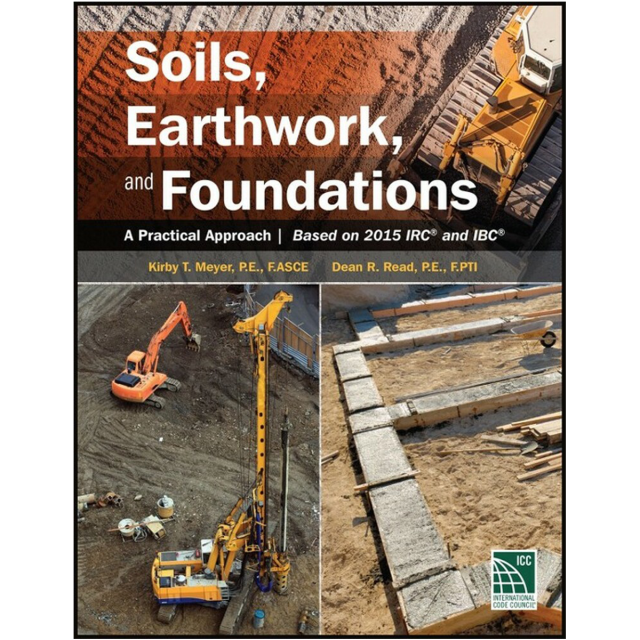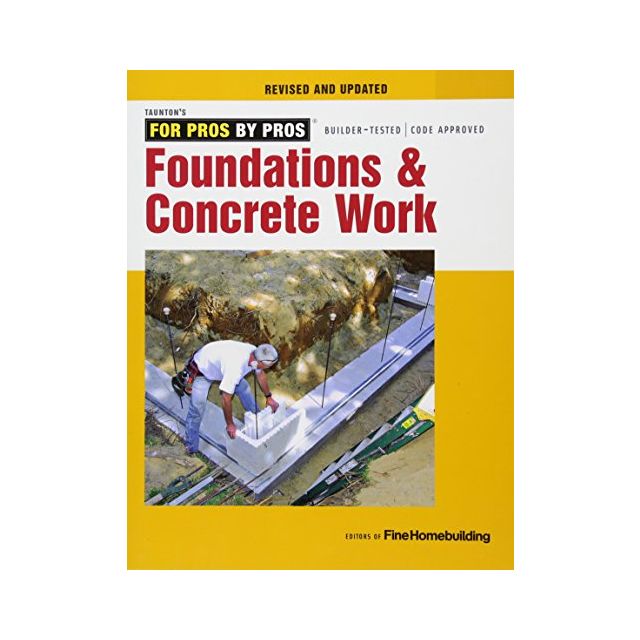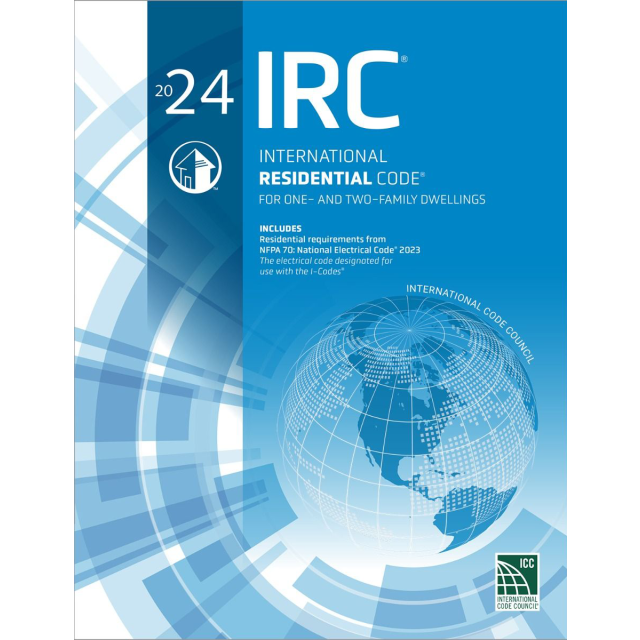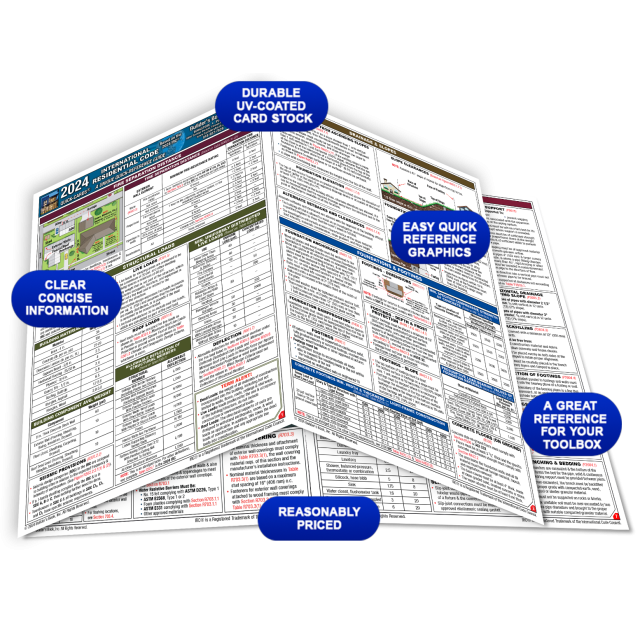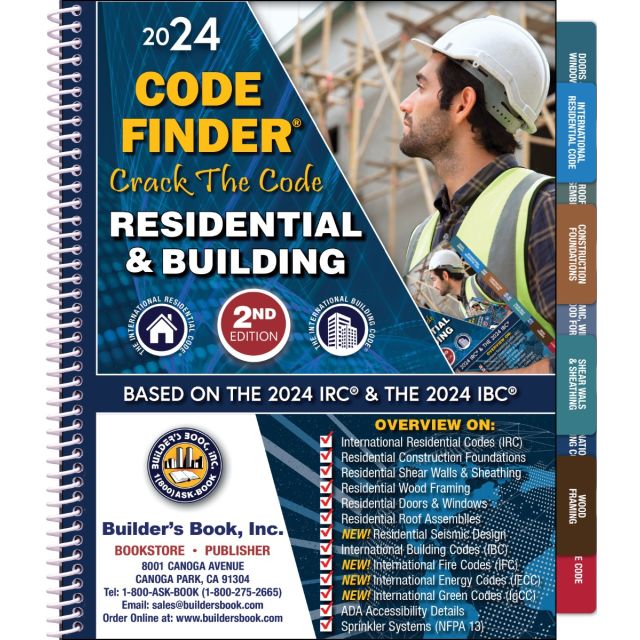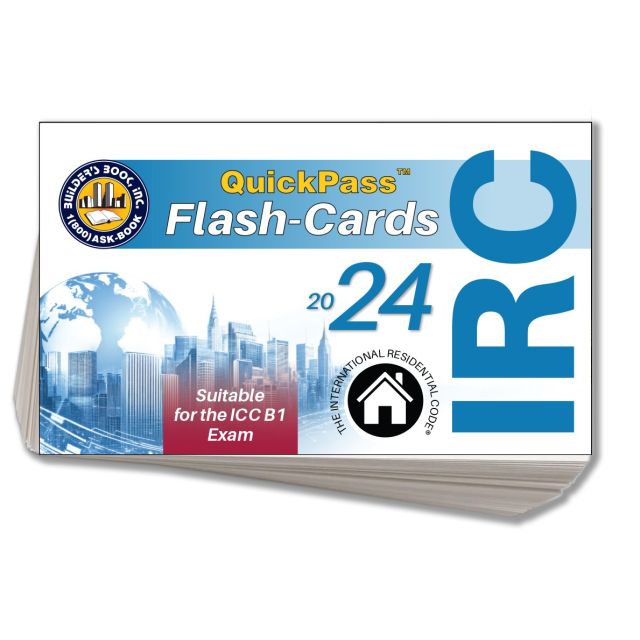Residential Construction Foundation Quick-Card Based on 2024 IRC
A good building starts with a great foundation! This handy 6-page guide cover the basics of this critical step in residential construction based on the 2024 International Residential Code (IRC). Great for contractors, property owners... anyone who needs a quick overview of the basics involved in this key building phase.
Features:
- SOILS, GRADING, & DRAINAGE
- Introduction (R401.1-401.2)
- Footings On or Adjacent to Slopes (R403.1.7)
- Building Clearances from Ascending Slopes (R403.1.7.1)
- Slope Clearances (Based on Figure R403.1.7.1)
- Footing Setback from Descending Slope Surfaces (R403.1.7.2)
- Alternate Setbacks & Clearances (R403.1.7.4)
- Retaining Walls (R404.4)
- Soil Tests (R401.4)
- Geotechnical Evaluation (R401.4.1)
- Compressible Or Shifting Soil (R401.4.2)
- Drainage (R401.3)
- Foundation Elevation (R403.1.7.3)
- Design Required (404.1.1)
- Concrete Or Masonry Foundations (R405.1)
- Concrete & Masonry Foundation Dampproofing (R406.1)
- Concrete & Masonry Foundation Waterproofing (R406.2)
- Finished Grade (R408.6)
- Roof Drainage (R801.3)
- FOOTINGS & FOUNDATIONS
- Footings (R403.1)
- Footing Minimum Size (R403.1.1)
- Permanent Wood Foundation Basement Wall Section (Based on Figure R403.1(2))
- Permanent Wood Foundation Crawl Space Section (Based on Figure R403.1(3))
- Continuous Footing in Seismic Design Categories D0, D1, & D2 (R403.1.2)
- Footing Minimum Depth (R403.1.4)
- Frost Protection (R403.1.4.1)
- Footing Slope (R403.1.5)
- Frost-Protected Shallow Foundations (R403.3)
- Insulation Placement for Frost-Protected Footings in Heated Buildings (Based on Figure R403.3(1))
- Attachment To Unheated Slab-On-Ground Structure (R403.3.1.1)
- Foundation Anchorage (R403.1.6)
- Foundation Anchorage in Seismic Design Categories C, D0, D1 & D2 (R403.1.6.1)
- Wood Column Protection (R407.1)
- Steel Column Protection (R407.2)
- Structural Requirements (R407.3)
- Wall Anchorage for All Buildings in Seismic Design Categories D0, D1 & D2 & Townhouses in Seismic Design Category C (R602.11.1)
- Pipes Through Foundation Walls (P2603.4)
- CONCRETE & MASONRY FOUNDATIONS
-
- Location Required (R317.1)
- Footing & Stem Wall Reinforcing in Seismic Design Categories D0, D1 & D2 (R403.1.3)
- Steel Reinforcement (R403.1.3.5.1)
- Location Of Reinforcement in Wall (R403.1.3.5.2)
- Support & Cover (R403.1.3.5.3)
- Lap Splices (R403.1.3.5.4)
- Slabs-On-Ground with Turned-Down Footings (R403.1.3.3)
- Interior Bearing & Braced Wall Panel Footings in D0, D1 & D2 (R403.1.3.4)
- Isolated Concrete Footings (R403.1.3.6)
- Concrete & Masonry Foundation Walls (R404.1)
- Design Required (R404.1.1)
- Design Of Masonry Foundation Walls (R404.1.2)
- Plain Masonry Foundation Walls (Based on Table R404.1.2.1(1), Notes A-C)
- Reinforcement For Foundation Walls (R404.1.3.2)
- Form Materials & Form Ties (R404.1.3.3.6)
- Stay-In-Place Forms (R404.1.3.3.6.1)
- Masonry Wall Thickness (R404.1.5.1)
- Height Above Finished Grade (R404.1.6)
- Backfill Placement (R404.1.7)
- Isolated Masonry Piers (R404.1.9)
- Plain Concrete Footings With
- Masonry & Concrete Stem Walls in SDC A, B & C (Based on Figure R403.1(1))
- Concrete Floors (On Ground) (R506.1-R506.3.4)
| Price | $10.95 |
|---|---|
| Customer Service | We're Here To Help Call us anytime during our customer service hours... Monday through Friday - 8:30 am to 4:30 pm (Pacific) Order Questions:
TOLL FREE, 800-273-7375 (Outside the U.S. call 818-887-7828). Our Address: 8001 Canoga Avenue Canoga Park, CA 91304 US Phone: 800-275-2665 E-mail: sales@buildersbook.com
|
| Description | A good building starts with a great foundation! This handy 6-page guide cover the basics of this critical step in residential construction based on the 2024 International Residential Code (IRC). Great for contractors, property owners... anyone who needs a quick overview of the basics involved in this key building phase. Features:
|


