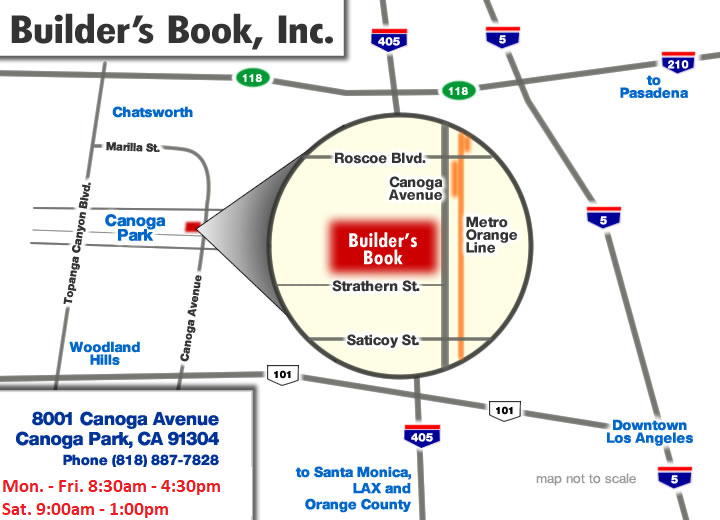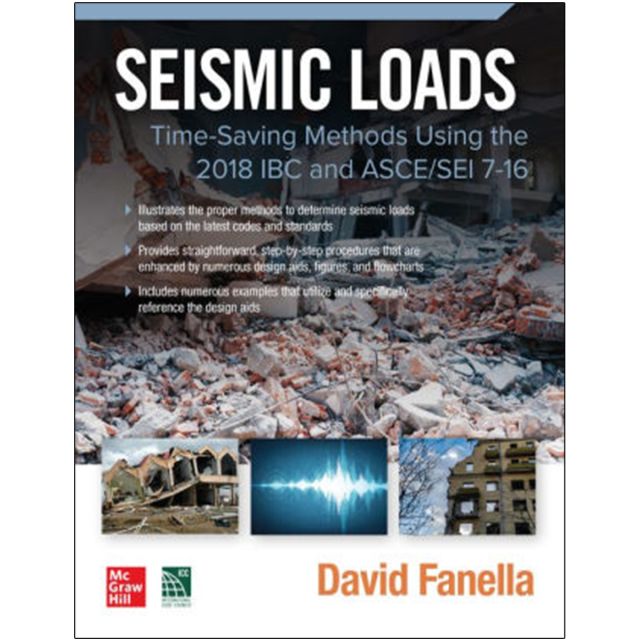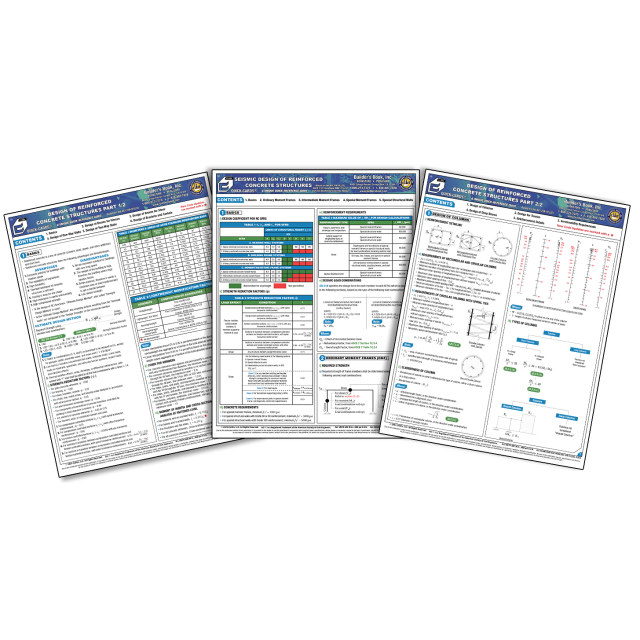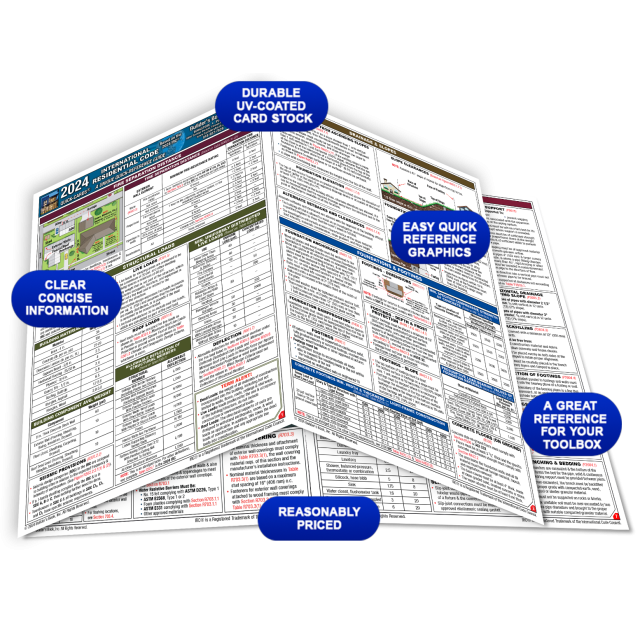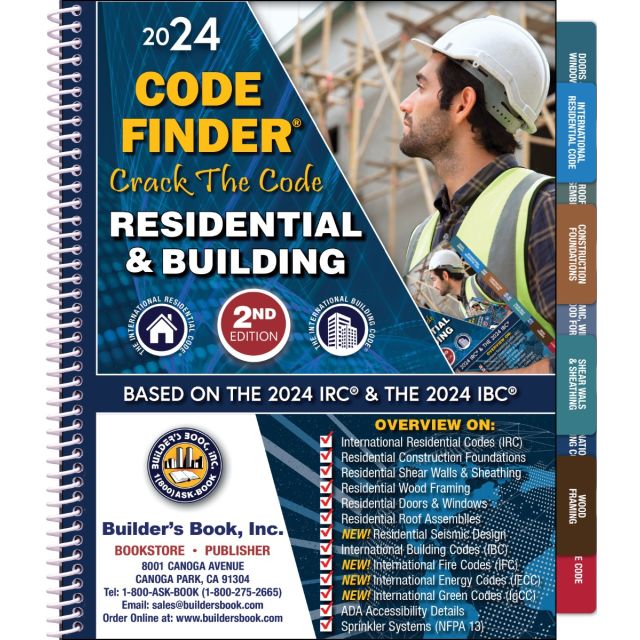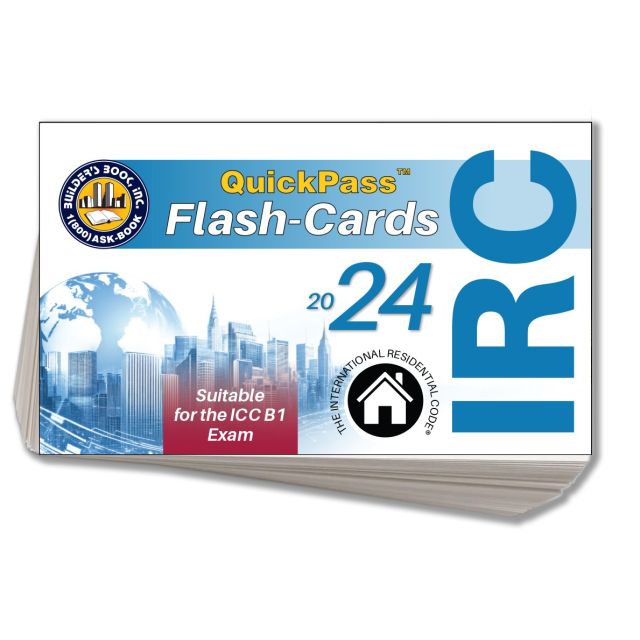Seismic, Wind, & Flood Forces Quick-Card based on the 2024 IRC
Special Price $11.65 Regular Price $12.95
In stock
Product Code
9781622707072
In this unique quick-reference guide, a single, 8-page laminated card, you get seismic, wind, & flood forces essentials that you need to know based on the 2024 International Residential Code.
Features:
- SEISMIC DESIGN
- Seismic Provisions (R301.2.2)
- Determination Of Seismic Design Category (R301.2.2.1)
- Alternate Determination of Seismic Design Category (R301.2.2.1.1)
- SDC Determination (Based on IRC Table R301.2.2.1.1)
- Alternative Determination of Seismic Design Category E (R301.2.2.1.2)
- Irregular Buildings (R301.2.2.6)
- Height Limitations (R301.2.2.7)
- Cold-Formed Steel Framing in Seismic Design Categories D0, D1 & D2 (R301.2.2.8)
- Seismic Restraint of Appliances & Equipment (R301.2.2.10)
- Seismic Restraint Resistance (R301.2.2.10.1)
- Types Of Loads (R301.4 & R301.5)
- Lateral Loads
- Vertical Loads
- Continuous Footing Requirements in Seismic Design
- Categories D0, D1 & D2 (Based on IRC Table R403.1.2)
- Minimum Uniformly Distributed Live Loads (In Psi) (Based on IRC Table R301.5)
- Seismic Reinforcing for Chimneys (R1003.3)
- Seismic Anchorage for Chimneys (R1003.4)
- Anchorage Of Appliances (M1307.2)
- Water Heater Seismic Bracing (P2801.7)
- Continuous Footing in Seismic Design Categories D0, D1, & D2 (R403.1.2)
- Footing & Stem Wall Reinforcing in Seismic Design Categories D0, D1, & D2 (R403.1.3)
- WIND DESIGN
- Wind Design Criteria (R301.2.1)
- Wind Limitations & Wind Design Required (R301.2.1.1)
- Protection Of Openings (R301.2.1.2)
- Topographic Wind Effects (R301.2.1.5)
- Wind Resistance of Asphalt Shingles (R905.2.4.1)
- Wind Resistance of Metal Roof Shingles (R905.4.4.1)
- Windborne Debris Protection Fastening Schedule for Wood Structural Panels A, B, C, D (Based On IRC Table R301.2.1.2)
- Classification Of Asphalt Roof Shingles (Based on IRC Table R905.2.4.1)
- FLOOD CONSTRUCTION
- Determination Of Improved or Damaged Buildings in Flood Hazard Areas (R104.3.1)
- Floodplain Construction (R301.2.4)
- Alternative Provisions (R306.1.1)
- Structural Systems (R306.1.2)
- Flood-Resistant Construction (R306.1.3)
- Establishing The Design Flood Elevation (R306.1.4)
- Determination Of Design Flood Elevations (R306.1.4.1)
- Determination Of Impacts (R306.1.4.2)
- Lowest Floor (R306.1.5)
- Protection Of Mechanical, Plumbing & Electrical Systems (R306.1.6)
- Protection Of Water Supply & Sanitary Sewage Systems (R306.1.7)
- Flood Hazard Areas (Including A Zones) (R306.2)
- Elevation Requirements (R306.2.1)
- Enclosed Area Below Required Elevation (R306.2.2)
- Installation Of Openings (R306.2.2.1)
- Coastal High-Hazard Areas (Including V Zones & Coastal A Zones) (R306.3)
- Coastal High-Hazard Elevation Requirements (R306.3.2)
- Foundations (R306.3.3)
- Concrete Slabs (R306.3.4)
- Walls Below Required Elevation (R306.3.5)
- Stairways & Ramps (R306.3.7)
- Construction Documents (R306.3.9)
- STORY HEIGHT & ROOM DIMENSIONS
- Story Height (R301.3)
- Room Areas (R312)
- Minimum Height (R313.1)
- Ceiling Height (R313.1)
- Basements (R313.1.1)
- Habitable Attics & Basements in Existing Buildings (R313.1.2)
- WALL BRACING
-
- Information On Braced Wall Design (R106.1.3)
- Braced Wall Lines (R602.10.1)
- Length Of a Braced Wall Line (R602.10.1.1)
- Braced Wall Lines Figure (Figure R602.10.1.1)
- Location Of Braced Wall Lines & Permitted Offsets (R602.10.1.2)
- Spacing Of Braced Wall Lines (R602.10.1.3)
- Braced Wall Line Spacing Table (Based on IRC Table R602.10.1.3)
- Angled Walls (R602.10.1.4)
- Braced Wall Panels (R602.10.2)
- Braced Wall Panel Uplift Load Path (R602.10.2.1)
- Locations Of Braced Wall Panels (R602.10.2.2)
- Location Of Braced Wall Panels in Seismic Design Categories D0, D1 & D2 (R602.10.2.2.1)
- Minimum Number of Braced Wall Panels (R602.10.2.3)
- Required Length of Bracing (R602.10.3)
- Construction Methods for Braced Wall Panels (R602.10.4)
- Mixing Methods (R602.10.4.1)
- Continuous Sheathing Methods (R602.10.4.2)
- Wall Bracing for Dwellings with Stone & Masonry Veneer in SDC D0, D1 & D2 (R602.10.6.5)
- Braced Wall Panel Interior Finish Material (R602.10.4.3)
- Panel Joints (R602.10.4.4)
- Minimum Length of a Braced Wall Panel (R602.10.5)
- Contributing Length (R602.10.5.1)
- Partial Credit (R602.10.5.2)
- Partial Credit for Braced Wall Panels Less Than 48 Inches in Actual Length Table (Based on IRC Table R602.10.5.2)
- Construction Of Methods ABW, PFH, PFG, CS-PF & BV-WSP (R602.10.6)
- Minimum Hold-Down Forces for Method ABW Braced Wall Panels Table (Based on IRC Table R602.10.6.1)
| Price | $12.95 |
|---|---|
| Customer Service | We're Here To Help Call us anytime during our customer service hours... Monday through Friday - 8:30 am to 4:30 pm (Pacific) Order Questions:
TOLL FREE, 800-273-7375 (Outside the U.S. call 818-887-7828). Our Address: 8001 Canoga Avenue Canoga Park, CA 91304 US Phone: 800-275-2665 E-mail: sales@buildersbook.com
|
| Description | In this unique quick-reference guide, a single, 8-page laminated card, you get seismic, wind, & flood forces essentials that you need to know based on the 2024 International Residential Code. Features:
|
Check items to add to the cart or


