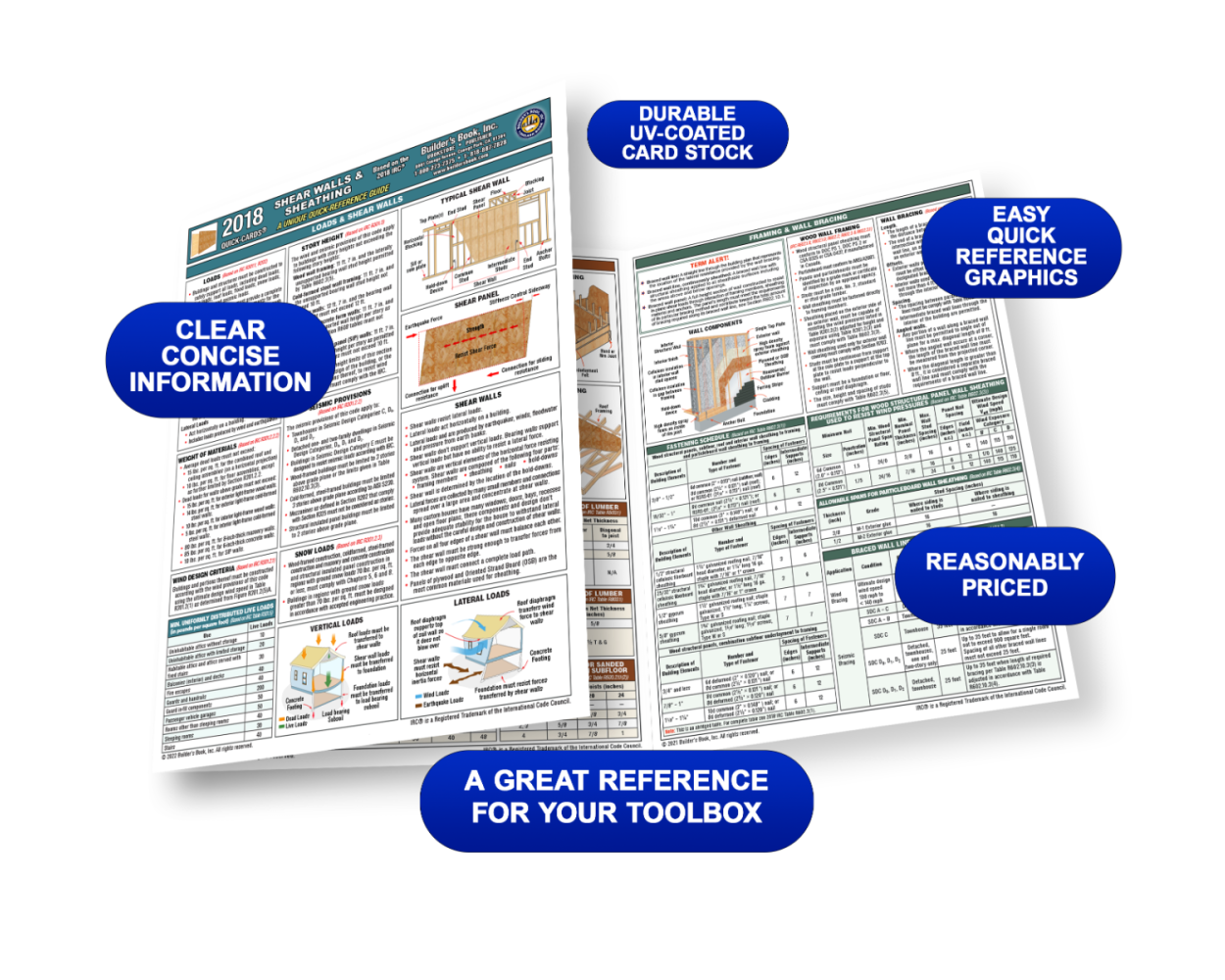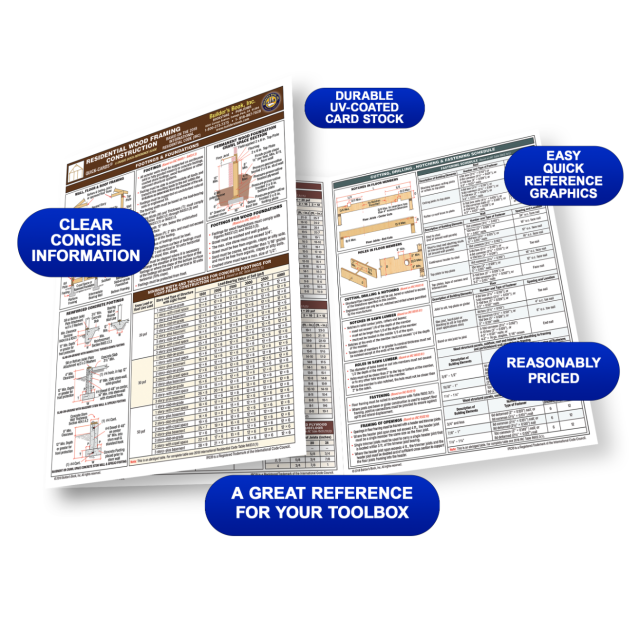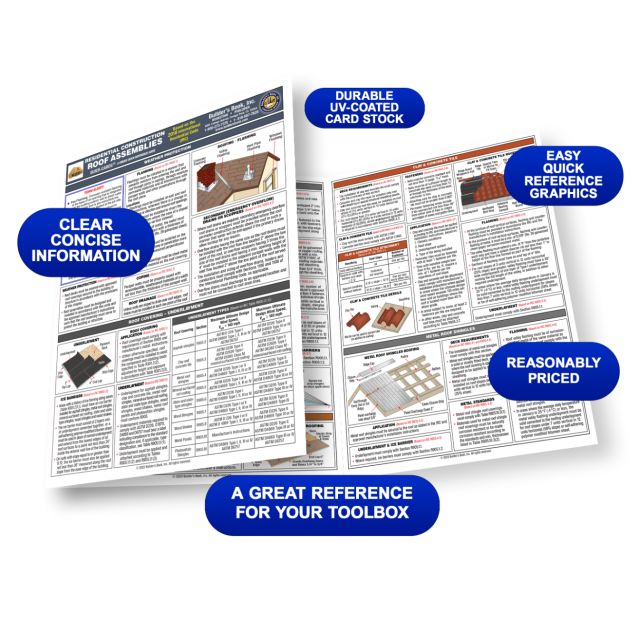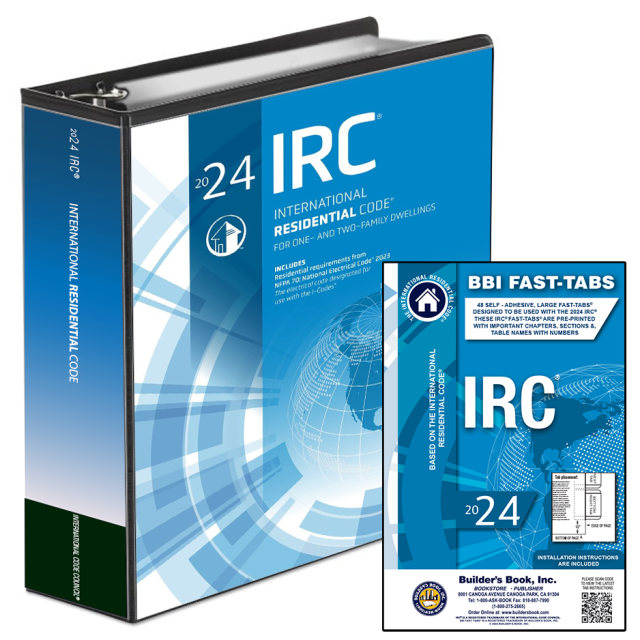Shear Walls & Sheathing Lateral Loads Quick-Card Based on the 2018 IRC
Shear Walls & Sheathing Lateral Loads Quick-Card Based on the 2018 International Residential Code (IRC)
This 6-page card quickly covers the construction essentials you need in loads and shear walls based on the new 2018 International Residential Code (IRC) for loads, shear walls & sheathing. Special sections focus on specific essentials for each area of framing.
Features:
LOADS & SHEAR WALLS
- Loads
- Weight of Materials
- Wind Design Criteria
- Minimum Uniformly Distributed Live Loads
- Story Height
- Seismic Provisions
- Snow Loads
- Vertical Loads
- Typical Shear Wall
- Shear Panel
- Shear Walls
- Lateral Loads
SHEAR WALLS – GENERAL
- Shear Wall Principles
- Shear Wall - Internal Strength
- Wind Force - Shear Wall Diagram
- Shear Wall Forces
- Shear Wall Failures
SHEATHING MATERIALS - PLYWOOD & ORIENTED STRAND BOARD (OSB)
- Plywood & OSB Panels
- Plywood vs. OSB
- Plywood - Pros. & Cons.
- Oriented Strand Board (OSB) - Pros. & Cons.
FLOOR & ROOF SHEATHING
- Floor - Lumber Sheathing
- Floor - End Joints
- Floor - Wood Structural Panel Sheathing
- Floor - Particleboard
- Roof - Lumber Sheathing
- Allowable Spans and Loads for Wood Structural Panels for Roof & Subfloor Sheathing & Combination Subfloor Underlayment
- Floor Sheathing
- Roof Sheathing
- Minimum Thickness of Lumber Floor Sheathing
- Minimum Thickness of Lumber Roof Sheathing
- Allowable Spans for Sanded Plywood Combination Subfloor Underlayment
FRAMING & WALL BRACING
- Wall Components
- Fastening Schedule
- Wood Wall Framing
- Wall Bracing
- Requirements for Wood Structural Panel Wall Sheathing Used to Resist Wind Pressures
- Allowable Spans for Particleboard Wall Sheathing
- Braced Wall Line Spacing
BRACED WALL PANELS & SHEATHING
- Bracing Methods
- Braced Wall Panels (IRC R602.10.2)
- Continuous Sheathing Methods.
- Minimum Length of Braced Wall Panels
- Required Length of Bracing
- Min. Length of Braced Wall Panel
- Typical Braced Wall Line Plan
- Location of Braced Wall Panels
BRACED WALL PANEL CONNECTIONS
- Braced Wall Panel Connection When Parallel to Floor/Ceiling Framing
- Braced Wall Panel Connection When Perpendicular to Floor/Ceiling Framing
- Braced Wall Panel Connection to Perpendicular Rafters
- Ends of Braced Wall Lines with Continuous Sheathing
- Braced Wall Panel Connections
- Connections to Roof Framing
- End Conditions for Braced Wall Lines with Continuous Sheathing
Publisher: Builder's Book, Inc.1/18/2018
ISBN: 9781622701902/1622701909
| Price | $9.95 |
|---|---|
| Customer Service | Customer ServiceWe're Here To Help Call us anytime during our customer service hours... Monday through Friday - 8:30 am to 4:30 pm (Pacific) Order Questions: TOLL FREE, 800-273-7375 (Outside the U.S. call 818-887-7828). Our Address: 8001 Canoga Avenue Canoga Park, CA 91304 US Phone: 800-275-2665 E-mail: sales@buildersbook.com
|
| Description | Shear Walls & Sheathing Lateral Loads Quick-Card Based on the 2018 International Residential Code (IRC) This 6-page card quickly covers the construction essentials you need in loads and shear walls based on the new 2018 International Residential Code (IRC) for loads, shear walls & sheathing. Special sections focus on specific essentials for each area of framing. Features: LOADS & SHEAR WALLS
SHEAR WALLS – GENERAL
SHEATHING MATERIALS - PLYWOOD & ORIENTED STRAND BOARD (OSB)
FLOOR & ROOF SHEATHING
FRAMING & WALL BRACING
BRACED WALL PANELS & SHEATHING
BRACED WALL PANEL CONNECTIONS
Publisher: Builder's Book, Inc.1/18/2018 ISBN: 9781622701902/1622701909 |






